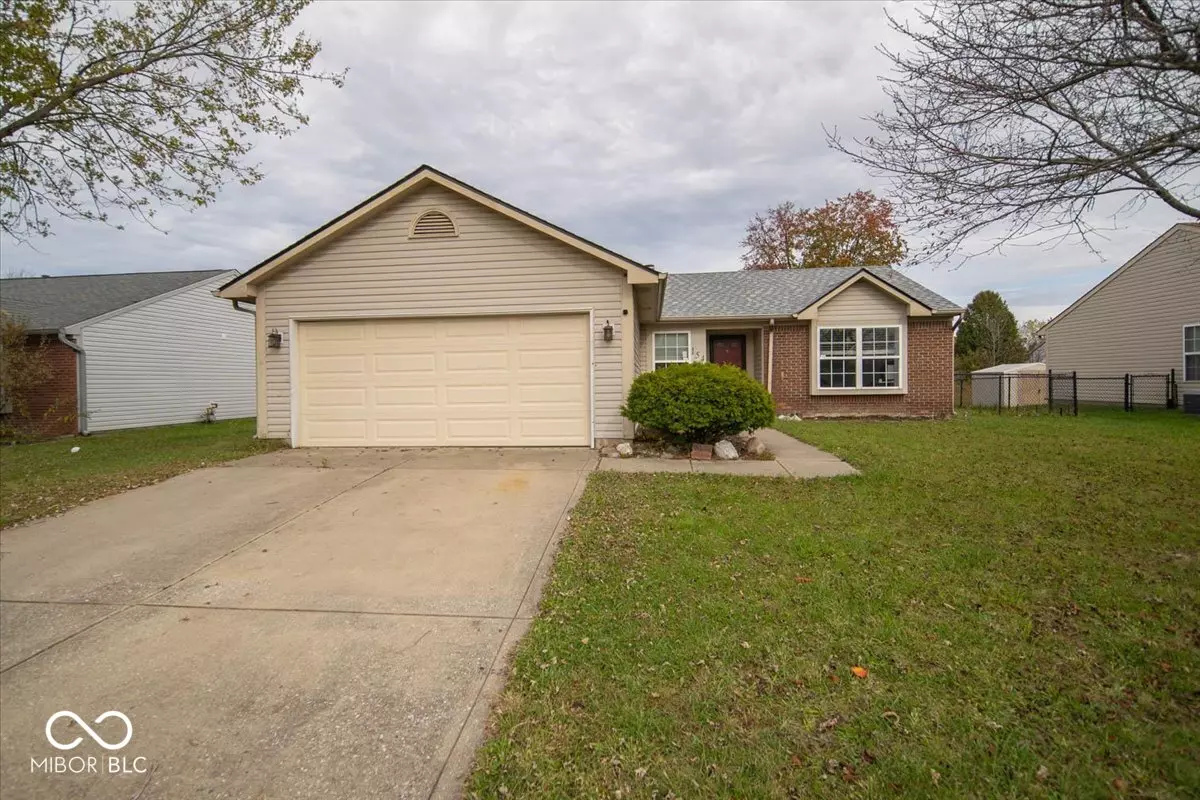
3 Beds
2 Baths
1,114 SqFt
3 Beds
2 Baths
1,114 SqFt
Key Details
Property Type Single Family Home
Sub Type Single Family Residence
Listing Status Pending
Purchase Type For Sale
Square Footage 1,114 sqft
Price per Sqft $201
Subdivision Meadow Creek
MLS Listing ID 22010878
Bedrooms 3
Full Baths 2
HOA Y/N No
Year Built 1997
Tax Year 2023
Lot Size 0.260 Acres
Acres 0.26
Property Description
Location
State IN
County Johnson
Rooms
Main Level Bedrooms 3
Interior
Interior Features Attic Access, Cathedral Ceiling(s), Entrance Foyer, Eat-in Kitchen, Window Bay Bow, Windows Vinyl, Wood Work Stained
Heating Forced Air, Wood, Gas
Cooling Central Electric
Fireplaces Number 1
Fireplaces Type Free Standing, Living Room
Equipment Smoke Alarm
Fireplace Y
Appliance Dishwasher, Disposal, Gas Water Heater, Microwave, Electric Oven, Refrigerator
Exterior
Exterior Feature Barn Mini
Garage Spaces 2.0
Utilities Available Gas
Building
Story One
Foundation Slab
Water Municipal/City
Architectural Style Ranch
Structure Type Brick,Vinyl Siding
New Construction false
Schools
School District Clark-Pleasant Community Sch Corp


"My job is to find and attract mastery-based agents to the office, protect the culture, and make sure everyone is happy! "






