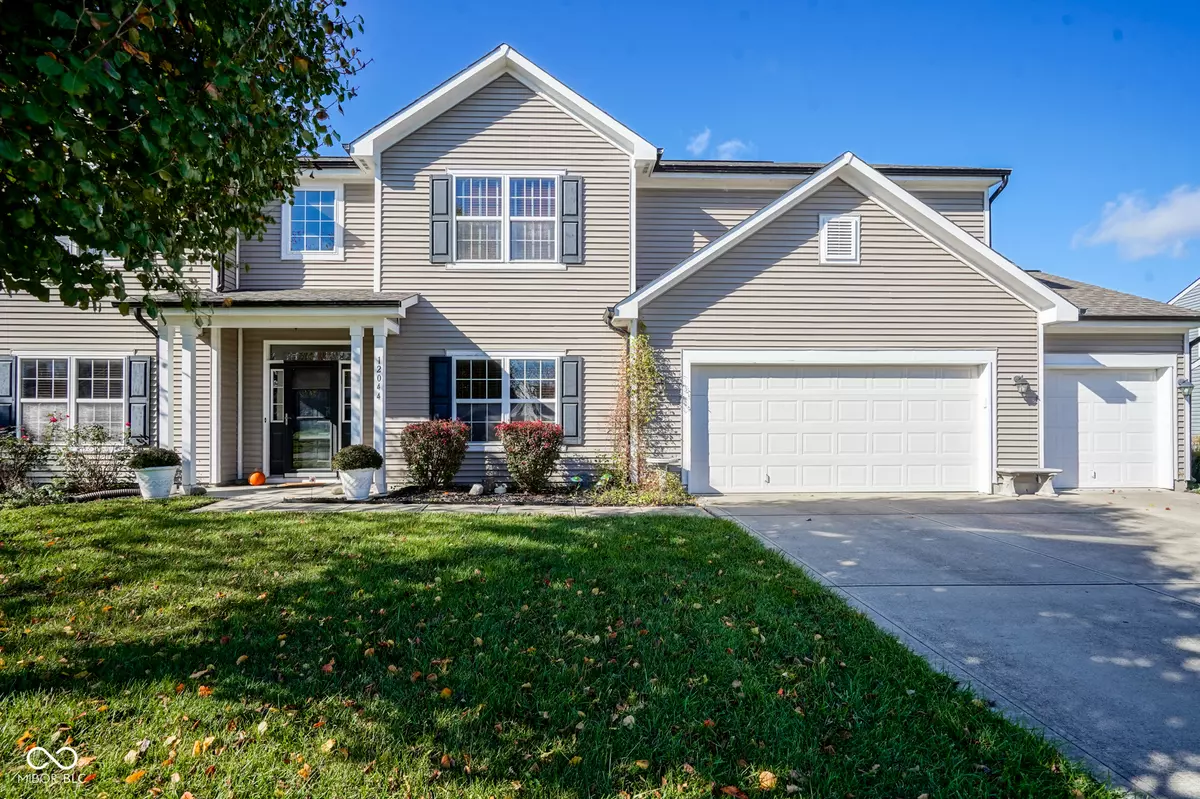
5 Beds
3 Baths
3,590 SqFt
5 Beds
3 Baths
3,590 SqFt
Key Details
Property Type Single Family Home
Sub Type Single Family Residence
Listing Status Active
Purchase Type For Sale
Square Footage 3,590 sqft
Price per Sqft $121
Subdivision Bristols
MLS Listing ID 22011317
Bedrooms 5
Full Baths 3
HOA Fees $350
HOA Y/N Yes
Year Built 2005
Tax Year 2023
Lot Size 0.280 Acres
Acres 0.28
Property Description
Location
State IN
County Hamilton
Rooms
Main Level Bedrooms 1
Interior
Interior Features Bath Sinks Double Main, Raised Ceiling(s), Center Island, Hardwood Floors, In-Law Arrangement, Pantry, Walk-in Closet(s)
Heating Forced Air
Cooling Central Electric
Fireplaces Number 1
Fireplaces Type Great Room
Fireplace Y
Appliance Electric Cooktop, Dishwasher, Disposal, Microwave, Refrigerator
Exterior
Garage Spaces 3.0
Building
Story Two
Foundation Slab
Water Municipal/City
Architectural Style TraditonalAmerican
Structure Type Vinyl Siding
New Construction false
Schools
School District Hamilton Southeastern Schools
Others
HOA Fee Include Maintenance,ParkPlayground,Snow Removal,Trash
Ownership Mandatory Fee


"My job is to find and attract mastery-based agents to the office, protect the culture, and make sure everyone is happy! "






