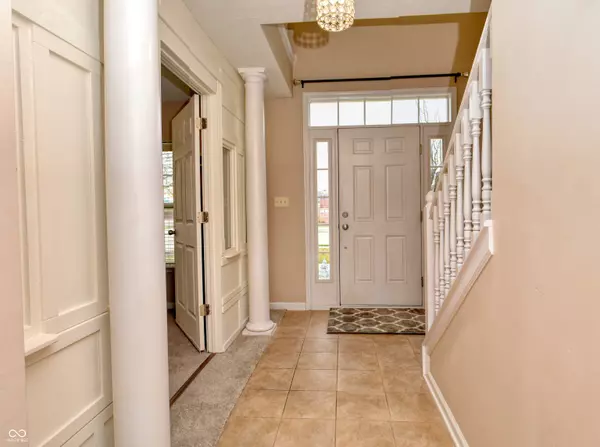
3 Beds
4 Baths
2,466 SqFt
3 Beds
4 Baths
2,466 SqFt
Key Details
Property Type Townhouse
Sub Type Townhouse
Listing Status Active
Purchase Type For Sale
Square Footage 2,466 sqft
Price per Sqft $148
Subdivision Townhomes At Fishers Pointe
MLS Listing ID 22011257
Bedrooms 3
Full Baths 2
Half Baths 2
HOA Fees $345/mo
HOA Y/N Yes
Year Built 2006
Tax Year 2023
Lot Size 2,178 Sqft
Acres 0.05
Property Description
Location
State IN
County Hamilton
Rooms
Main Level Bedrooms 1
Interior
Interior Features Attic Access, Bath Sinks Double Main, Vaulted Ceiling(s), Center Island, Entrance Foyer, Hardwood Floors, Pantry, Screens Complete, Walk-in Closet(s), Windows Thermal, Windows Vinyl
Heating Forced Air, Gas
Cooling Central Electric
Fireplaces Number 1
Fireplaces Type Two Sided, Gas Log, Kitchen, Living Room
Fireplace Y
Appliance Electric Cooktop, Dishwasher, Dryer, Electric Water Heater, Disposal, Gas Water Heater, MicroHood, Double Oven, Refrigerator, Washer, Water Softener Owned
Exterior
Exterior Feature Balcony
Garage Spaces 2.0
Utilities Available Cable Available, Gas
Waterfront false
View Y/N false
Building
Story Three Or More
Foundation Slab
Water Municipal/City
Architectural Style TraditonalAmerican
Structure Type Brick
New Construction false
Schools
School District Hamilton Southeastern Schools
Others
HOA Fee Include Sewer,Insurance,Lawncare,Maintenance Grounds,Maintenance Structure,Snow Removal,Trash
Ownership Mandatory Fee


"My job is to find and attract mastery-based agents to the office, protect the culture, and make sure everyone is happy! "






