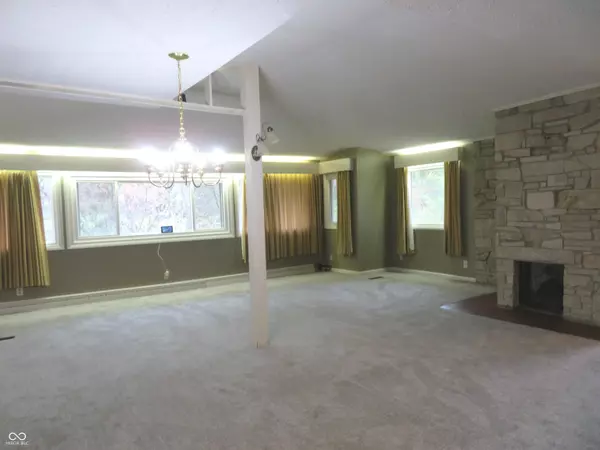
3 Beds
4 Baths
3,124 SqFt
3 Beds
4 Baths
3,124 SqFt
Key Details
Property Type Single Family Home
Sub Type Single Family Residence
Listing Status Active
Purchase Type For Sale
Square Footage 3,124 sqft
Price per Sqft $144
Subdivision No Subdivision
MLS Listing ID 21999574
Bedrooms 3
Full Baths 2
Half Baths 2
HOA Y/N No
Year Built 1956
Tax Year 2023
Lot Size 1.070 Acres
Acres 1.07
Property Description
Location
State IN
County Hendricks
Rooms
Basement Daylight/Lookout Windows, Exterior Entry, Interior Entry, Partially Finished, Storage Space, Walk Out
Main Level Bedrooms 3
Kitchen Kitchen Updated
Interior
Interior Features Attic Access, Built In Book Shelves, Vaulted Ceiling(s), Paddle Fan, Hardwood Floors, Hi-Speed Internet Availbl, Programmable Thermostat, Windows Thermal
Heating Forced Air, Gas
Cooling Central Electric
Fireplaces Number 3
Fireplaces Type Basement, Den/Library Fireplace, Family Room, Gas Log, Masonry
Equipment Security Alarm Monitored, Sump Pump w/Backup
Fireplace Y
Appliance Dishwasher, Dryer, Disposal, Gas Water Heater, Electric Oven, Refrigerator, Washer
Exterior
Exterior Feature Barn Mini, Other
Garage Spaces 2.0
Utilities Available Cable Available, Electricity Connected, Gas, Sewer Connected, Water Connected
Building
Story One
Foundation Block
Water Municipal/City
Architectural Style Mid-Century Modern, Ranch
Structure Type Stone,Vinyl Siding
New Construction false
Schools
High Schools Plainfield High School
School District Plainfield Community School Corp


"My job is to find and attract mastery-based agents to the office, protect the culture, and make sure everyone is happy! "






