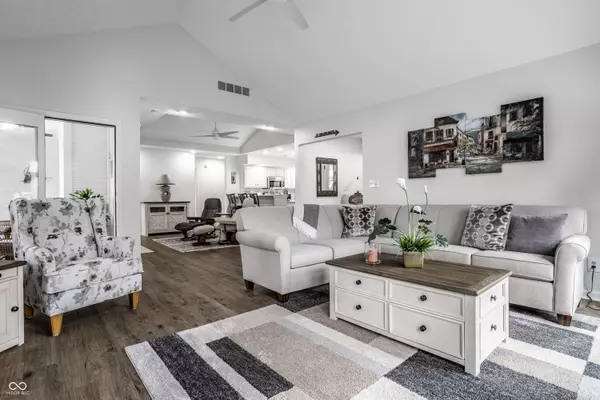
3 Beds
2 Baths
1,935 SqFt
3 Beds
2 Baths
1,935 SqFt
Key Details
Property Type Condo
Sub Type Condominium
Listing Status Pending
Purchase Type For Sale
Square Footage 1,935 sqft
Price per Sqft $162
Subdivision Homestead Lakes
MLS Listing ID 22009608
Bedrooms 3
Full Baths 2
HOA Fees $358/mo
HOA Y/N Yes
Year Built 1987
Tax Year 2023
Lot Size 7,405 Sqft
Acres 0.17
Property Description
Location
State IN
County Marion
Rooms
Main Level Bedrooms 3
Kitchen Kitchen Updated
Interior
Interior Features Attic Access, Attic Pull Down Stairs, Bath Sinks Double Main, Breakfast Bar, Cathedral Ceiling(s), Entrance Foyer, Paddle Fan, Hardwood Floors, Hi-Speed Internet Availbl, Network Ready, Pantry, Programmable Thermostat, Skylight(s), Walk-in Closet(s), Wood Work Painted
Heating Forced Air, Gas
Cooling Central Electric
Fireplaces Number 1
Fireplaces Type Hearth Room
Equipment Security Alarm Paid, Smoke Alarm
Fireplace Y
Appliance Dishwasher, Dryer, Disposal, Gas Water Heater, Laundry Connection in Unit, Microwave, Electric Oven, Refrigerator, Washer, Water Purifier
Exterior
Exterior Feature Water Feature Fountain
Garage Spaces 2.0
Utilities Available Cable Connected, Gas
View Y/N true
View Pond
Building
Story One
Foundation Slab
Water Municipal/City
Architectural Style Ranch
Structure Type Brick,Cedar
New Construction false
Schools
Elementary Schools Greenbriar Elementary School
Middle Schools Westlane Middle School
High Schools North Central High School
School District Msd Washington Township
Others
HOA Fee Include Association Home Owners,Entrance Private,Insurance,Laundry Connection In Unit,Lawncare,Maintenance Grounds,Maintenance Structure,Maintenance,Management,Snow Removal,Trash
Ownership Mandatory Fee,Planned Unit Dev


"My job is to find and attract mastery-based agents to the office, protect the culture, and make sure everyone is happy! "






