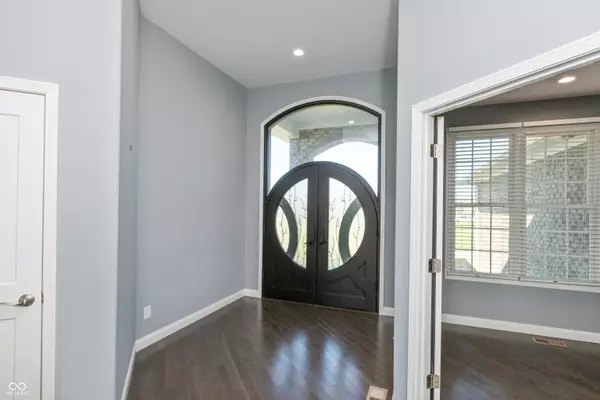
3 Beds
4 Baths
2,471 SqFt
3 Beds
4 Baths
2,471 SqFt
Key Details
Property Type Single Family Home
Sub Type Single Family Residence
Listing Status Active
Purchase Type For Sale
Square Footage 2,471 sqft
Price per Sqft $293
Subdivision Country Side Estates
MLS Listing ID 22010522
Bedrooms 3
Full Baths 2
Half Baths 2
HOA Y/N No
Year Built 2021
Tax Year 2023
Lot Size 2.680 Acres
Acres 2.68
Property Description
Location
State IN
County Jennings
Rooms
Main Level Bedrooms 3
Kitchen Kitchen Updated
Interior
Interior Features Bath Sinks Double Main, Breakfast Bar, Raised Ceiling(s), Tray Ceiling(s), Vaulted Ceiling(s), Center Island, Entrance Foyer, Paddle Fan, Handicap Accessible Interior, Hardwood Floors, Hi-Speed Internet Availbl, Network Ready, Pantry, Programmable Thermostat, Surround Sound Wiring, Walk-in Closet(s), Windows Thermal, Wood Work Painted
Heating Forced Air, Gas, Propane, Solar
Cooling Central Electric
Equipment Smoke Alarm
Fireplace Y
Appliance Electric Cooktop, Dishwasher, Down Draft, Electric Water Heater, Disposal, Gas Water Heater, Microwave, Oven, Refrigerator, Tankless Water Heater
Exterior
Exterior Feature Other
Garage Spaces 3.0
Utilities Available Electricity Connected, Septic System, Water Connected
Waterfront false
View Y/N true
View Neighborhood, Rural
Building
Story One
Foundation Block
Water Community Water
Architectural Style Ranch
Structure Type Brick
New Construction false
Schools
Elementary Schools Hayden Elementary School
Middle Schools Jennings County Middle School
High Schools Jennings County High School
School District Jennings County School Corporation


"My job is to find and attract mastery-based agents to the office, protect the culture, and make sure everyone is happy! "






