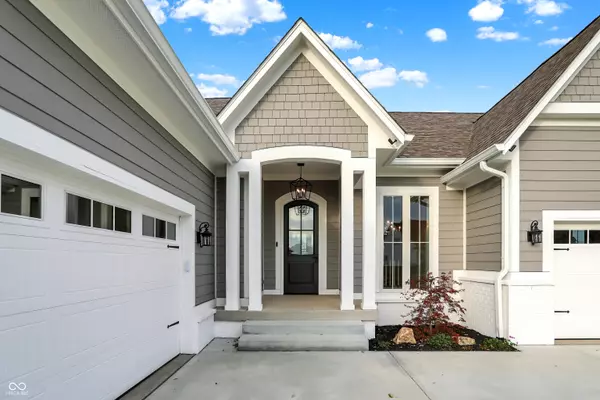
4 Beds
3 Baths
3,804 SqFt
4 Beds
3 Baths
3,804 SqFt
Key Details
Property Type Single Family Home
Sub Type Single Family Residence
Listing Status Active
Purchase Type For Sale
Square Footage 3,804 sqft
Price per Sqft $261
Subdivision Chatham Hills
MLS Listing ID 22008046
Bedrooms 4
Full Baths 3
HOA Fees $293/mo
HOA Y/N Yes
Year Built 2024
Tax Year 2023
Lot Size 0.270 Acres
Acres 0.27
Property Description
Location
State IN
County Hamilton
Rooms
Basement Finished, Full
Main Level Bedrooms 2
Interior
Interior Features Bath Sinks Double Main, Built In Book Shelves, Tray Ceiling(s), Center Island, Hardwood Floors, Pantry, Walk-in Closet(s), Wet Bar
Heating Forced Air, Gas
Cooling Central Electric
Fireplaces Number 2
Fireplaces Type Great Room, Outside
Fireplace Y
Appliance Gas Cooktop, Dishwasher, Microwave, Double Oven, Refrigerator
Exterior
Garage Spaces 3.0
Building
Story One
Foundation Concrete Perimeter
Water Municipal/City
Architectural Style Craftsman, TraditonalAmerican
Structure Type Brick,Wood Siding
New Construction false
Schools
Elementary Schools Monon Trail Elementary School
Middle Schools Westfield Middle School
High Schools Westfield High School
School District Westfield-Washington Schools
Others
HOA Fee Include Association Home Owners,Clubhouse,Entrance Common,Exercise Room,Golf,Maintenance,Tennis Court(s),Walking Trails
Ownership Mandatory Fee,Other/See Remarks


"My job is to find and attract mastery-based agents to the office, protect the culture, and make sure everyone is happy! "






