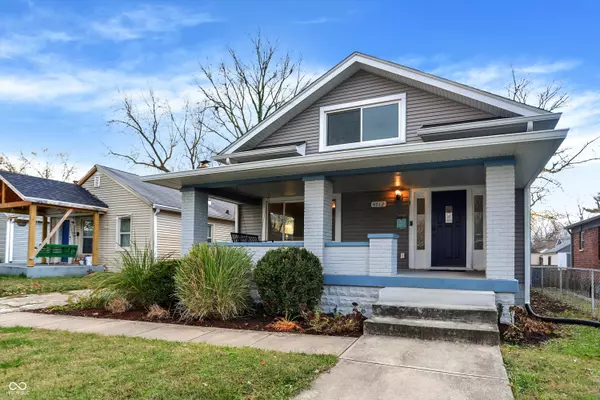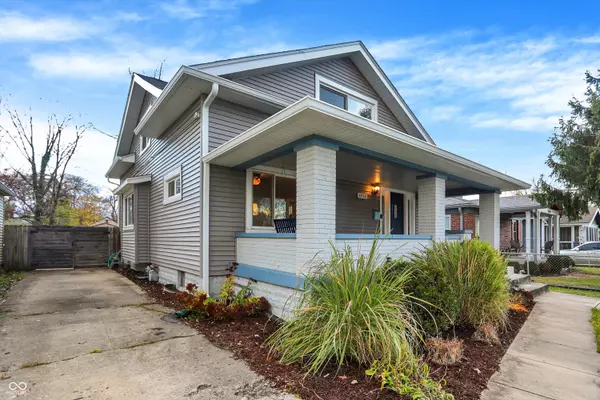
4 Beds
2 Baths
3,192 SqFt
4 Beds
2 Baths
3,192 SqFt
Key Details
Property Type Single Family Home
Sub Type Single Family Residence
Listing Status Active
Purchase Type For Sale
Square Footage 3,192 sqft
Price per Sqft $97
Subdivision Bellaire
MLS Listing ID 22012184
Bedrooms 4
Full Baths 2
HOA Y/N No
Year Built 1929
Tax Year 2023
Lot Size 5,662 Sqft
Acres 0.13
Property Description
Location
State IN
County Marion
Rooms
Basement Daylight/Lookout Windows
Main Level Bedrooms 1
Kitchen Kitchen Updated
Interior
Interior Features Attic Access, Entrance Foyer, Paddle Fan, Hardwood Floors, Hi-Speed Internet Availbl, Screens Some, Walk-in Closet(s)
Heating Electric, Forced Air, Gas
Cooling Central Electric
Equipment Not Applicable, Sump Pump
Fireplace Y
Appliance Dishwasher, Dryer, Gas Water Heater, Gas Oven, Refrigerator, Washer
Exterior
Exterior Feature Barn Mini
Utilities Available Cable Available
Waterfront false
Building
Story Two
Foundation Block
Water Municipal/City
Architectural Style Craftsman
Structure Type Block,Vinyl Siding
New Construction false
Schools
School District Indianapolis Public Schools


"My job is to find and attract mastery-based agents to the office, protect the culture, and make sure everyone is happy! "






