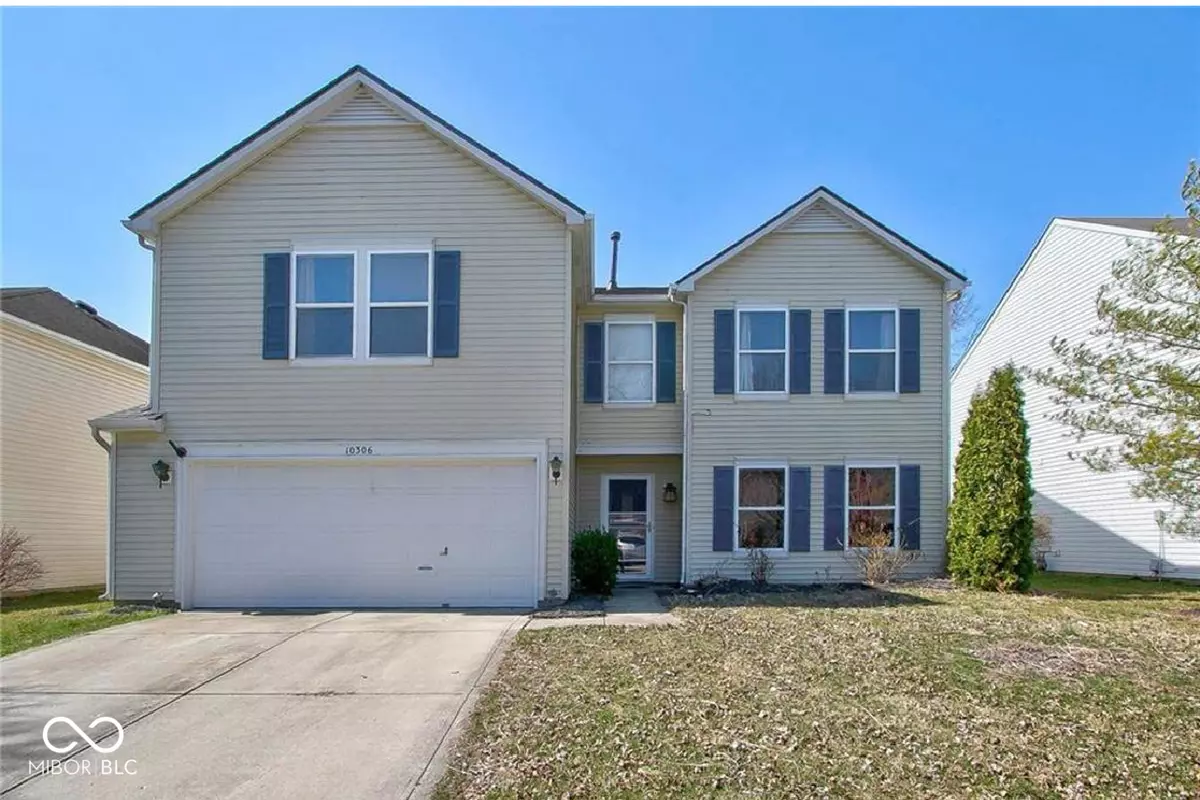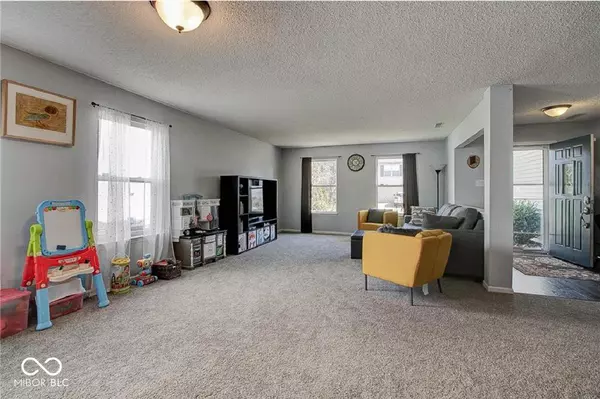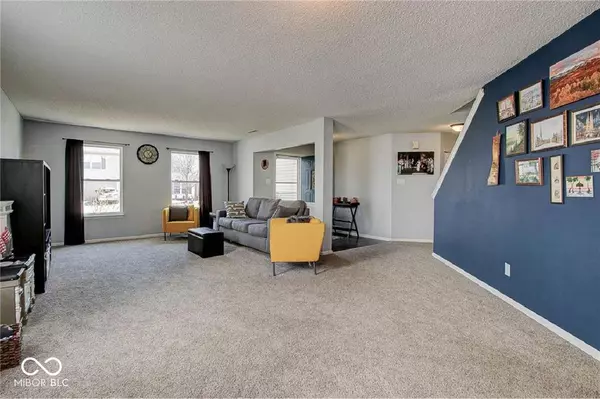
4 Beds
3 Baths
3,177 SqFt
4 Beds
3 Baths
3,177 SqFt
Key Details
Property Type Single Family Home
Sub Type Single Family Residence
Listing Status Active
Purchase Type For Rent
Square Footage 3,177 sqft
Subdivision Brookston Place
MLS Listing ID 22013180
Bedrooms 4
Full Baths 2
Half Baths 1
HOA Y/N No
Year Built 1998
Tax Year 2023
Lot Size 6,534 Sqft
Acres 0.15
Property Description
Location
State IN
County Hamilton
Interior
Interior Features Attic Access, Walk-in Closet(s), Windows Vinyl, Paddle Fan, Eat-in Kitchen, Entrance Foyer, Hi-Speed Internet Availbl, Pantry, Programmable Thermostat
Heating Electric, Forced Air
Cooling Central Electric
Fireplace Y
Appliance Dishwasher, Dryer, Electric Water Heater, Disposal, Microwave, Electric Oven, Refrigerator, Washer
Exterior
Garage Spaces 2.0
Building
Story Two
Foundation Slab
Water Municipal/City
Architectural Style TraditonalAmerican
Structure Type Vinyl Siding,Wood
New Construction false
Schools
School District Hamilton Southeastern Schools


"My job is to find and attract mastery-based agents to the office, protect the culture, and make sure everyone is happy! "






