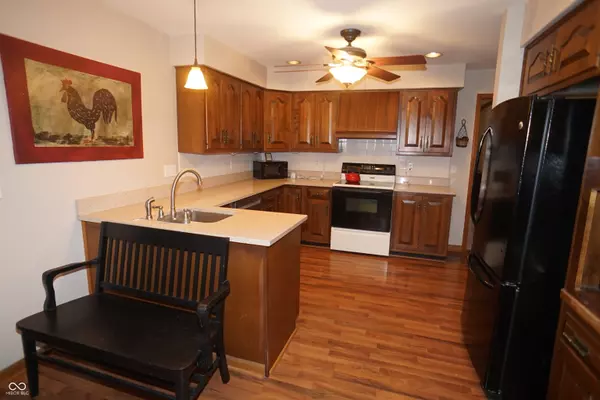
5 Beds
6 Baths
5,812 SqFt
5 Beds
6 Baths
5,812 SqFt
Key Details
Property Type Single Family Home
Sub Type Single Family Residence
Listing Status Active
Purchase Type For Sale
Square Footage 5,812 sqft
Price per Sqft $96
Subdivision Westbrook
MLS Listing ID 22014127
Bedrooms 5
Full Baths 4
Half Baths 2
HOA Y/N No
Year Built 1980
Tax Year 2023
Lot Size 1.020 Acres
Acres 1.02
Property Description
Location
State IN
County Franklin
Rooms
Basement Full, Partially Finished
Main Level Bedrooms 2
Interior
Interior Features Hi-Speed Internet Availbl, In-Law Arrangement, Pantry, Walk-in Closet(s)
Heating Forced Air, Gas
Cooling Central Electric
Fireplaces Number 2
Fireplaces Type Gas Log, Woodburning Fireplce
Fireplace Y
Appliance Dishwasher, Dryer, Disposal, Electric Oven, Refrigerator, Washer
Exterior
Garage Spaces 2.0
Building
Story One and One Half
Foundation Concrete Perimeter
Water Municipal/City
Architectural Style TraditonalAmerican
Structure Type Brick
New Construction false
Schools
Elementary Schools Batesville Primary School
Middle Schools Batesville Middle School
High Schools Batesville High School
School District Batesville Community School Corp


"My job is to find and attract mastery-based agents to the office, protect the culture, and make sure everyone is happy! "






