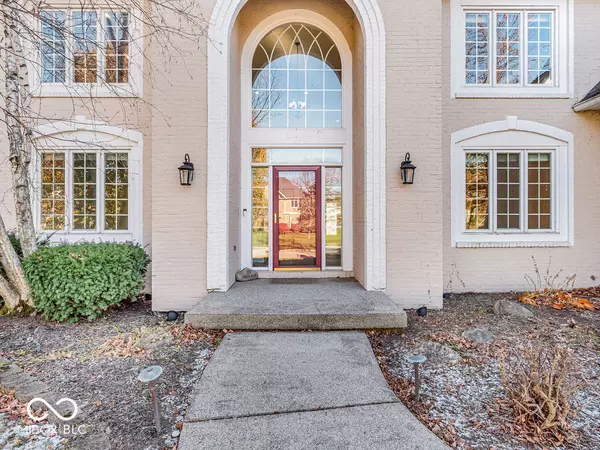5 Beds
5 Baths
4,834 SqFt
5 Beds
5 Baths
4,834 SqFt
Key Details
Property Type Single Family Home
Sub Type Single Family Residence
Listing Status Active
Purchase Type For Sale
Square Footage 4,834 sqft
Price per Sqft $175
Subdivision Delaware Trace
MLS Listing ID 22014076
Bedrooms 5
Full Baths 4
Half Baths 1
HOA Fees $235/qua
HOA Y/N Yes
Year Built 1996
Tax Year 2023
Lot Size 0.450 Acres
Acres 0.45
Property Description
Location
State IN
County Hamilton
Rooms
Basement Daylight/Lookout Windows, Finished
Main Level Bedrooms 1
Interior
Interior Features Built In Book Shelves, Walk-in Closet(s), Hardwood Floors, Wet Bar, Windows Thermal, Wood Work Painted, Breakfast Bar, Entrance Foyer, In-Law Arrangement, Center Island, Pantry, Programmable Thermostat
Heating Heat Pump, Gas
Cooling Central Electric
Fireplaces Number 1
Fireplaces Type Family Room, Gas Starter, Woodburning Fireplce
Equipment Smoke Alarm, Sump Pump w/Backup
Fireplace Y
Appliance Gas Cooktop, Dishwasher, Disposal, Humidifier, Microwave, Oven, Refrigerator, Bar Fridge, Tankless Water Heater, Wine Cooler
Exterior
Garage Spaces 3.0
Utilities Available Gas
Building
Story Two
Foundation Concrete Perimeter
Water Municipal/City
Architectural Style TraditonalAmerican
Structure Type Brick,Wood Siding
New Construction false
Schools
School District Carmel Clay Schools
Others
HOA Fee Include Entrance Common,Management,Walking Trails
Ownership Mandatory Fee

"My job is to find and attract mastery-based agents to the office, protect the culture, and make sure everyone is happy! "






