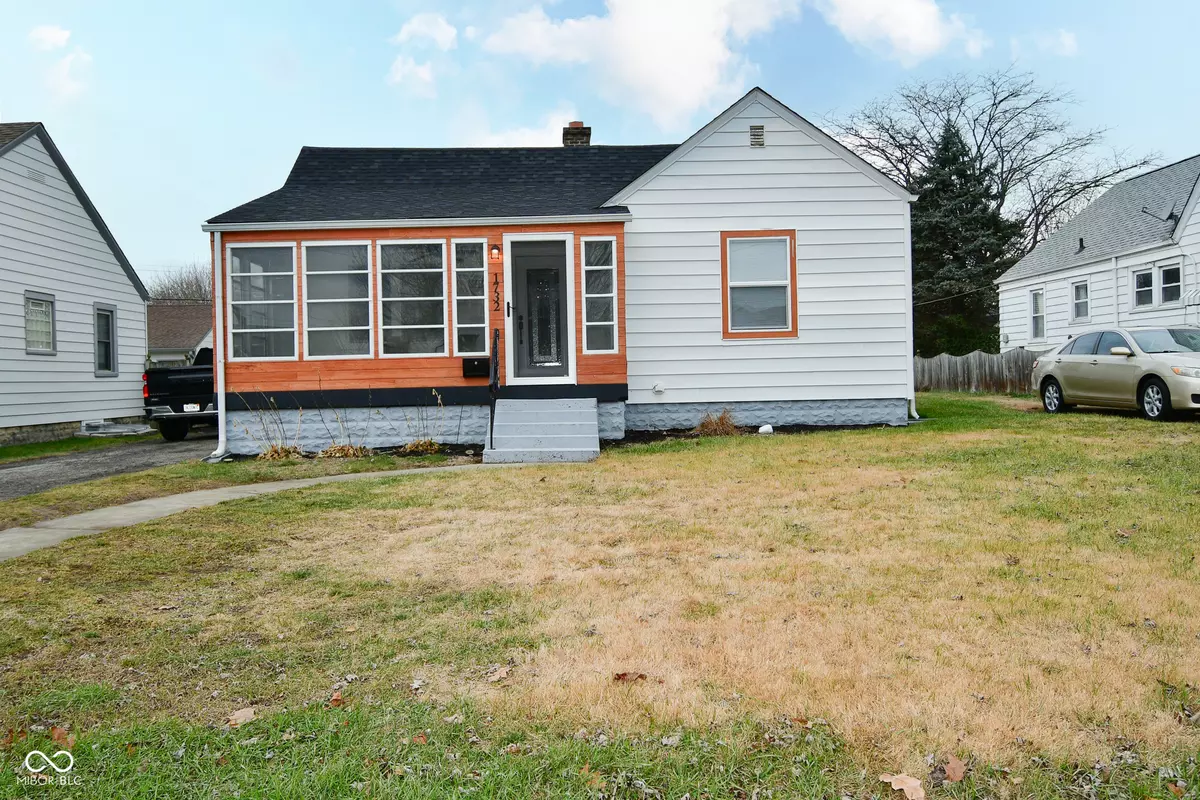3 Beds
2 Baths
2,195 SqFt
3 Beds
2 Baths
2,195 SqFt
Key Details
Property Type Single Family Home
Sub Type Single Family Residence
Listing Status Active
Purchase Type For Sale
Square Footage 2,195 sqft
Price per Sqft $129
Subdivision Schloss Home Place
MLS Listing ID 22015941
Bedrooms 3
Full Baths 2
HOA Y/N No
Year Built 1940
Tax Year 2023
Lot Size 6,098 Sqft
Acres 0.14
Property Description
Location
State IN
County Marion
Rooms
Basement Partial, Daylight/Lookout Windows
Main Level Bedrooms 3
Kitchen Kitchen Updated
Interior
Interior Features Attic Access, Windows Vinyl, Entrance Foyer, Hi-Speed Internet Availbl, Center Island
Heating Forced Air, Gas
Cooling Central Electric
Fireplaces Number 1
Fireplaces Type Great Room
Equipment Smoke Alarm
Fireplace Y
Appliance Microwave, Gas Water Heater
Exterior
Garage Spaces 1.0
Utilities Available Cable Available, Gas Nearby
Building
Story One
Foundation Block, Crawl Space
Water Municipal/City
Architectural Style Craftsman, Ranch
Structure Type Vinyl Siding
New Construction false
Schools
School District School Town Of Speedway

"My job is to find and attract mastery-based agents to the office, protect the culture, and make sure everyone is happy! "






