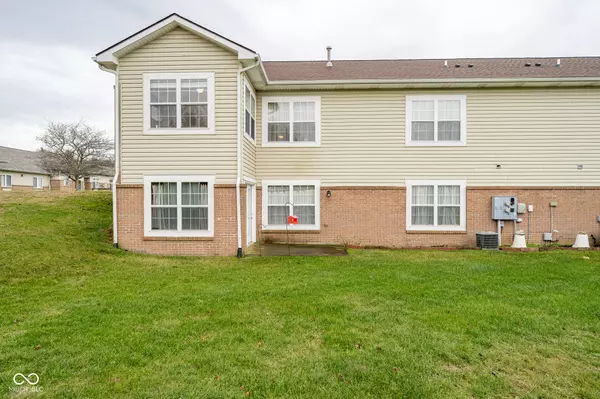3 Beds
3 Baths
2,334 SqFt
3 Beds
3 Baths
2,334 SqFt
Key Details
Property Type Condo
Sub Type Condominium
Listing Status Active
Purchase Type For Sale
Square Footage 2,334 sqft
Price per Sqft $126
Subdivision Autumn Glen
MLS Listing ID 22016071
Bedrooms 3
Full Baths 3
HOA Fees $200/mo
HOA Y/N Yes
Year Built 2005
Tax Year 2023
Property Description
Location
State IN
County Putnam
Rooms
Basement Ceiling - 9+ feet, Egress Window(s), Exterior Entry, Finished, Partial, Storage Space, Walk Out
Main Level Bedrooms 2
Interior
Interior Features Attic Pull Down Stairs, Breakfast Bar, Handicap Accessible Interior, Hi-Speed Internet Availbl, Pantry, Walk-in Closet(s), Windows Vinyl, Wood Work Painted
Heating Forced Air, Gas
Cooling Central Electric
Equipment Chair Lift, Sump Pump
Fireplace Y
Appliance Dishwasher, Dryer, MicroHood, Electric Oven, Refrigerator, Washer, Water Heater
Exterior
Exterior Feature Other
Garage Spaces 2.0
Utilities Available Cable Connected, Electricity Connected, Gas Nearby, Gas, Sewer Connected, Water Connected
View Y/N true
Building
Story One
Foundation Concrete Perimeter
Water Municipal/City
Architectural Style TraditonalAmerican
Structure Type Vinyl With Brick
New Construction false
Schools
Elementary Schools Deer Meadow Primary School
Middle Schools Greencastle Middle School
High Schools Greencastle Senior High School
School District Greencastle Community School Corp
Others
HOA Fee Include Association Home Owners,Insurance,Lawncare,Maintenance Structure,Maintenance,Snow Removal
Ownership Mandatory Fee

"My job is to find and attract mastery-based agents to the office, protect the culture, and make sure everyone is happy! "






