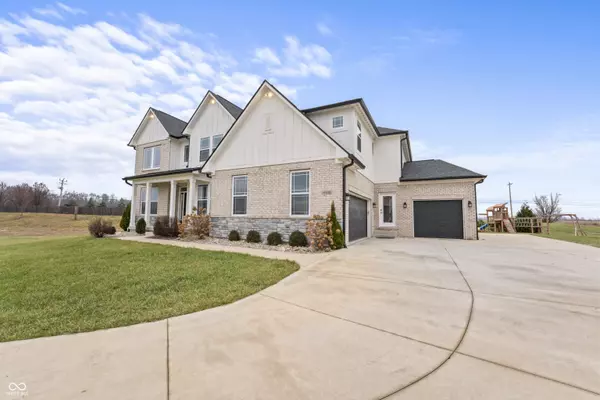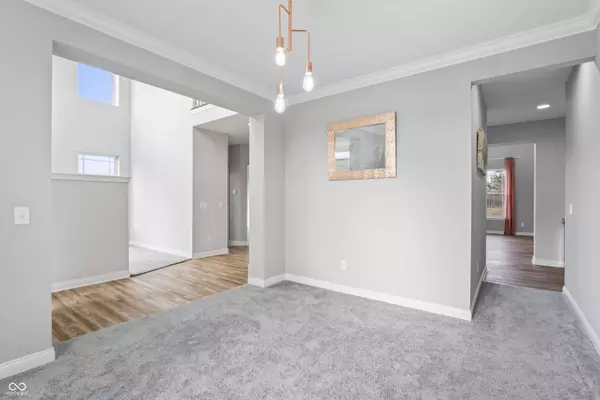4 Beds
5 Baths
5,726 SqFt
4 Beds
5 Baths
5,726 SqFt
Key Details
Property Type Single Family Home
Sub Type Single Family Residence
Listing Status Active
Purchase Type For Sale
Square Footage 5,726 sqft
Price per Sqft $152
Subdivision Barrington Estates
MLS Listing ID 22015702
Bedrooms 4
Full Baths 4
Half Baths 1
HOA Fees $1,400/ann
HOA Y/N Yes
Year Built 2020
Tax Year 2023
Lot Size 0.760 Acres
Acres 0.76
Property Description
Location
State IN
County Hamilton
Rooms
Basement Finished
Interior
Interior Features Raised Ceiling(s), Tray Ceiling(s), Walk-in Closet(s), Wet Bar, Eat-in Kitchen, Entrance Foyer, Center Island
Heating Forced Air, Electric
Cooling Central Electric
Fireplaces Number 1
Fireplaces Type Great Room
Equipment Smoke Alarm, Sump Pump
Fireplace Y
Appliance Electric Cooktop, Dishwasher, Disposal, Refrigerator, Oven, Kitchen Exhaust, Electric Water Heater
Exterior
Garage Spaces 3.0
Utilities Available Cable Available
Building
Story Two
Foundation Concrete Perimeter
Water Private Well
Architectural Style TraditonalAmerican
Structure Type Brick,Wood
New Construction false
Schools
School District Hamilton Southeastern Schools
Others
HOA Fee Include Association Home Owners,Entrance Common,Entrance Private,Insurance,Maintenance,Snow Removal
Ownership Mandatory Fee

"My job is to find and attract mastery-based agents to the office, protect the culture, and make sure everyone is happy! "






