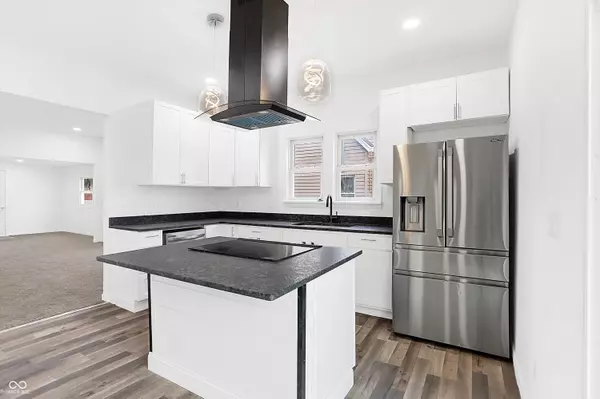4 Beds
4 Baths
3,060 SqFt
4 Beds
4 Baths
3,060 SqFt
Key Details
Property Type Single Family Home
Sub Type Single Family Residence
Listing Status Active
Purchase Type For Sale
Square Footage 3,060 sqft
Price per Sqft $81
Subdivision No Subdivision
MLS Listing ID 22016146
Bedrooms 4
Full Baths 2
Half Baths 2
HOA Y/N No
Year Built 1895
Tax Year 2023
Lot Size 7,405 Sqft
Acres 0.17
Property Description
Location
State IN
County Madison
Rooms
Main Level Bedrooms 1
Interior
Interior Features Center Island, Eat-in Kitchen
Heating Gas
Cooling Central Electric
Fireplaces Number 1
Fireplaces Type Electric
Fireplace Y
Appliance Electric Cooktop, Dishwasher, Electric Oven
Exterior
Exterior Feature Storage Shed
Utilities Available Sewer Connected, Water Connected
View Y/N false
Building
Story Three Or More
Foundation Crawl Space
Water Municipal/City
Architectural Style TraditonalAmerican
Structure Type Vinyl Siding
New Construction false
Schools
Elementary Schools Elwood Elementary School
School District Elwood Community School Corp

"My job is to find and attract mastery-based agents to the office, protect the culture, and make sure everyone is happy! "






