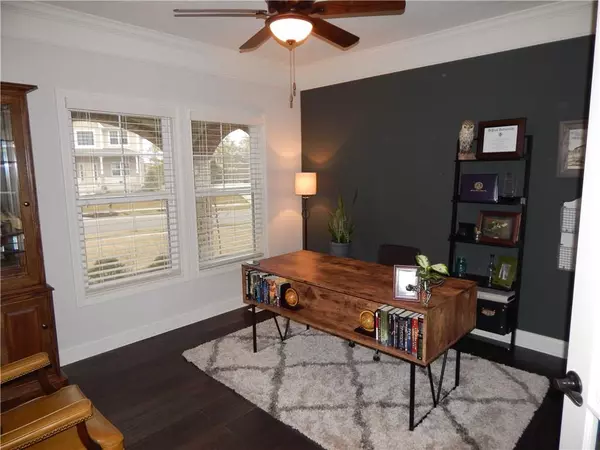$412,500
$425,000
2.9%For more information regarding the value of a property, please contact us for a free consultation.
4 Beds
3 Baths
4,456 SqFt
SOLD DATE : 07/31/2019
Key Details
Sold Price $412,500
Property Type Single Family Home
Sub Type Single Family Residence
Listing Status Sold
Purchase Type For Sale
Square Footage 4,456 sqft
Price per Sqft $92
Subdivision The Overlook
MLS Listing ID 21627724
Sold Date 07/31/19
Bedrooms 4
Full Baths 2
Half Baths 1
HOA Fees $66/ann
HOA Y/N Yes
Year Built 2017
Tax Year 2018
Lot Size 0.363 Acres
Acres 0.363
Property Description
Gorgeous "Almost New" home in The Overlook in New Palestine! 3,081 SF PLUS 1375 SF basement w/ windows & tall ceilings & rough in for full bath! Gorgeous enjoyment of the pond from your wood deck! Arts & Craftsman designed home with huge front porch! Large entry welcomes the guests with main level den/library! Open concept between Great Room & Kitchen! Office area off kitchen with built in counter top! Walk-in pantry! Gorgeous kitchen w/ high end SS appliances! Mud room with built-ins! 3 car side-load garage! Engineered hardwoods on main level flooring! Upstairs offer bedrooms and 19' X 16' bonus room and spacious laundry room!
Location
State IN
County Hancock
Rooms
Basement Ceiling - 9+ feet, Full, Roughed In, Daylight/Lookout Windows, Sump Pump
Interior
Interior Features Raised Ceiling(s), Walk-in Closet(s), Windows Thermal, Windows Vinyl, Wood Work Painted, Paddle Fan, Entrance Foyer, Hi-Speed Internet Availbl, Center Island, Pantry
Heating Forced Air, Gas
Cooling Central Electric
Fireplaces Number 1
Fireplaces Type Gas Log, Great Room
Equipment Smoke Alarm
Fireplace Y
Appliance Gas Cooktop, Dishwasher, Disposal, Microwave, Oven, Convection Oven, Range Hood, Refrigerator, Electric Water Heater, Water Softener Owned
Exterior
Exterior Feature Sprinkler System
Garage Spaces 3.0
Utilities Available Gas
Waterfront true
Parking Type Attached, Concrete, Garage Door Opener, Side Load Garage
Building
Story Two
Foundation Poured Concrete, Full
Water Municipal/City
Architectural Style Craftsman
Structure Type Brick, Wood Siding
New Construction false
Schools
School District Southern Hancock Co Com Sch Corp
Others
HOA Fee Include Entrance Common, Insurance, Maintenance
Ownership Mandatory Fee
Acceptable Financing Conventional, FHA
Listing Terms Conventional, FHA
Read Less Info
Want to know what your home might be worth? Contact us for a FREE valuation!

Our team is ready to help you sell your home for the highest possible price ASAP

© 2024 Listings courtesy of MIBOR as distributed by MLS GRID. All Rights Reserved.

"My job is to find and attract mastery-based agents to the office, protect the culture, and make sure everyone is happy! "






