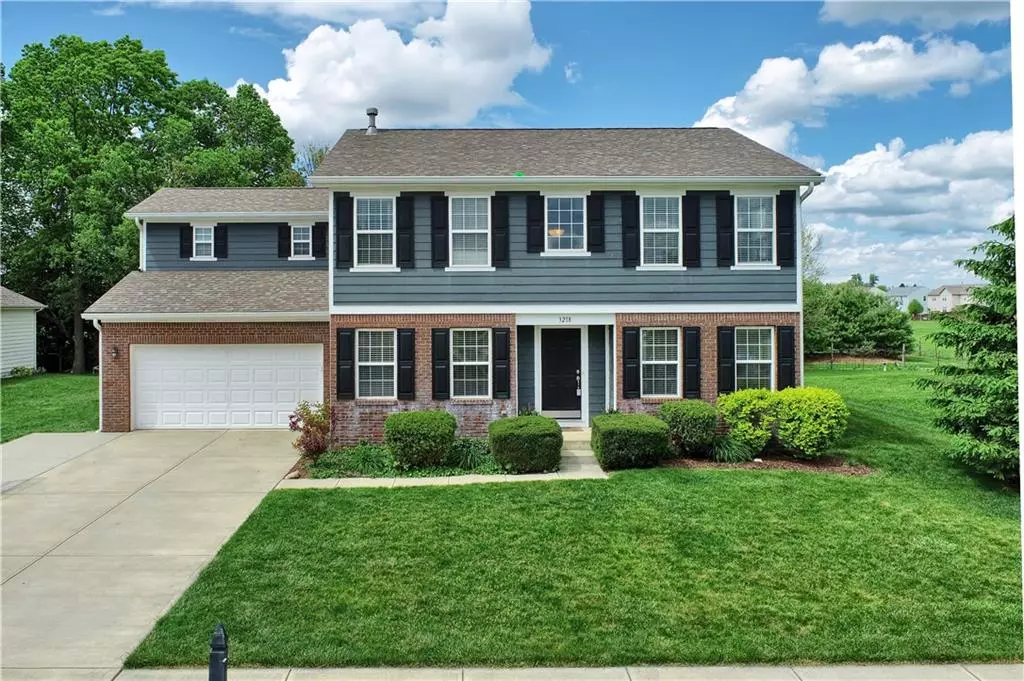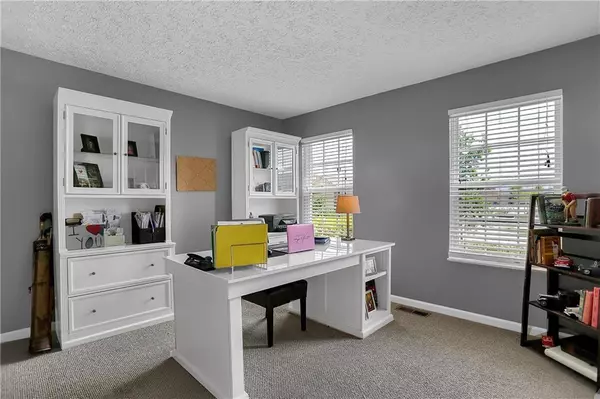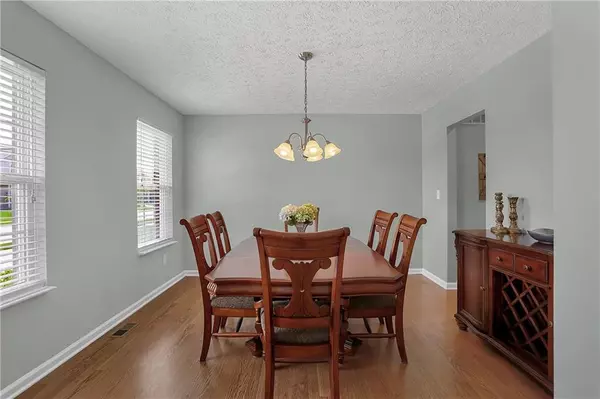$349,900
$349,900
For more information regarding the value of a property, please contact us for a free consultation.
4 Beds
3 Baths
3,193 SqFt
SOLD DATE : 07/10/2020
Key Details
Sold Price $349,900
Property Type Single Family Home
Sub Type Single Family Residence
Listing Status Sold
Purchase Type For Sale
Square Footage 3,193 sqft
Price per Sqft $109
Subdivision Trails At Hayden Run
MLS Listing ID 21712259
Sold Date 07/10/20
Bedrooms 4
Full Baths 2
Half Baths 1
HOA Fees $59/qua
Year Built 2007
Tax Year 2019
Lot Size 0.300 Acres
Acres 0.3
Property Description
Step inside this move-in ready, well-maintained 4 bedroom, 2.5 bath home in desirable Trails at Hayden Run in West Carmel. Home offers all NEW interior paint, open floor plan and finished basement. Beautiful kitchen remodel includes stainless steel appliances, granite counters, Subway tile backsplash, all new cabinets and center island with seating. Attached breakfast room overlooks tree-lined backyard, large deck & fire pit with no homes behind. Work at home in your private office with French doors and enjoy the laundry on 2nd floor. You'll love the flat driveway for basketball and the many children in the neighborhood. Roof only 3 years old. Award-winning Carmel Clay Schools and easy access to shopping, groceries, restaurants & downtown.
Location
State IN
County Hamilton
Rooms
Basement Finished, Roughed In
Kitchen Breakfast Bar, Center Island, Kitchen Updated, Pantry
Interior
Interior Features Raised Ceiling(s), Screens Complete, Wood Work Painted
Heating Forced Air
Cooling Central Air, Ceiling Fan(s)
Equipment Smoke Detector
Fireplace Y
Appliance Dishwasher, Disposal, MicroHood, Electric Oven
Exterior
Exterior Feature Driveway Concrete
Garage Attached
Garage Spaces 2.0
Building
Lot Description Sidewalks, Tree Mature
Story Two
Foundation Concrete Perimeter
Sewer Sewer Connected
Water Public
Architectural Style TraditonalAmerican
Structure Type Brick,Cement Siding
New Construction false
Others
HOA Fee Include Entrance Common,Insurance,ParkPlayground,Pool
Ownership MandatoryFee
Read Less Info
Want to know what your home might be worth? Contact us for a FREE valuation!

Our team is ready to help you sell your home for the highest possible price ASAP

© 2024 Listings courtesy of MIBOR as distributed by MLS GRID. All Rights Reserved.

"My job is to find and attract mastery-based agents to the office, protect the culture, and make sure everyone is happy! "






