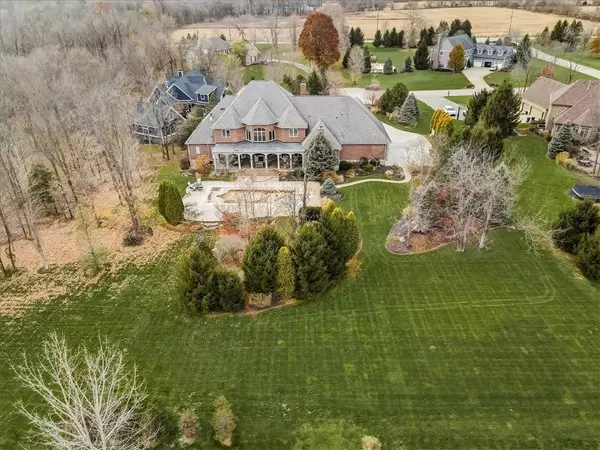$2,050,000
$2,100,000
2.4%For more information regarding the value of a property, please contact us for a free consultation.
6 Beds
9 Baths
12,692 SqFt
SOLD DATE : 01/14/2022
Key Details
Sold Price $2,050,000
Property Type Single Family Home
Sub Type Single Family Residence
Listing Status Sold
Purchase Type For Sale
Square Footage 12,692 sqft
Price per Sqft $161
Subdivision Hinkle Creek Estates
MLS Listing ID 21795674
Sold Date 01/14/22
Bedrooms 6
Full Baths 7
Half Baths 2
HOA Fees $29/ann
Year Built 2006
Tax Year 2021
Lot Size 2.000 Acres
Acres 2.0
Property Description
Over 12,000 sq ft of sheer perfection in this stunning 6 bdrm, 7 full/2 half bath home nestled on 2 acres in highly sought after Hinkle Creek Estates! The grand staircase in the gorgeous entry is just the beginning of the unbelievable architecture in the home! No detail has been overlooked from the full bath dedicated to the pool to the 2 laundry rooms! Owner's suite features resort like bath with 2-sided frpl...1 of 6 cozy gas fireplaces total! Additional en suite bedroom on main, perfect for guests. Beautiful wood paneled office. Dining room w/coffered ceiling. Basement is an entertainers delight! 4 bdrms up, each w/its own full bath & walk-in closet. 20x44 pool, 3 outdoor living spaces...too much goodness to list, must see to appreciate!
Location
State IN
County Hamilton
Rooms
Basement Ceiling - 9+ feet, Finished, Full, Daylight/Lookout Windows
Kitchen Center Island, Kitchen Updated, Pantry WalkIn
Interior
Interior Features Attic Access, Built In Book Shelves, Walk-in Closet(s), Hardwood Floors, Skylight(s), WoodWorkStain/Painted
Heating Forced Air, Geothermal, Heat Pump
Cooling Central Air, Geothermal, Heat Pump
Fireplaces Number 6
Fireplaces Type Two Sided, Gas Log, Other
Equipment Central Vacuum, Security Alarm Monitored, Smoke Detector, Sump Pump, Surround Sound, Programmable Thermostat, WetBar, Water-Softener Owned
Fireplace Y
Appliance Gas Cooktop, Dishwasher, Down Draft, Dryer, Disposal, Microwave, Gas Oven, Refrigerator, Washer, Double Oven
Exterior
Exterior Feature Driveway Concrete, In Ground Pool, Irrigation System, Water Feature Fountain, Invisible Fence
Garage Attached
Garage Spaces 4.0
Building
Lot Description Cul-De-Sac, Rural In Subdivision, Tree Mature
Story Two
Foundation Concrete Perimeter
Sewer Septic Tank
Water Well
Architectural Style Chateau, TraditonalAmerican
Structure Type Brick,Stone
New Construction false
Others
HOA Fee Include Association Home Owners
Ownership MandatoryFee
Read Less Info
Want to know what your home might be worth? Contact us for a FREE valuation!

Our team is ready to help you sell your home for the highest possible price ASAP

© 2024 Listings courtesy of MIBOR as distributed by MLS GRID. All Rights Reserved.

"My job is to find and attract mastery-based agents to the office, protect the culture, and make sure everyone is happy! "






