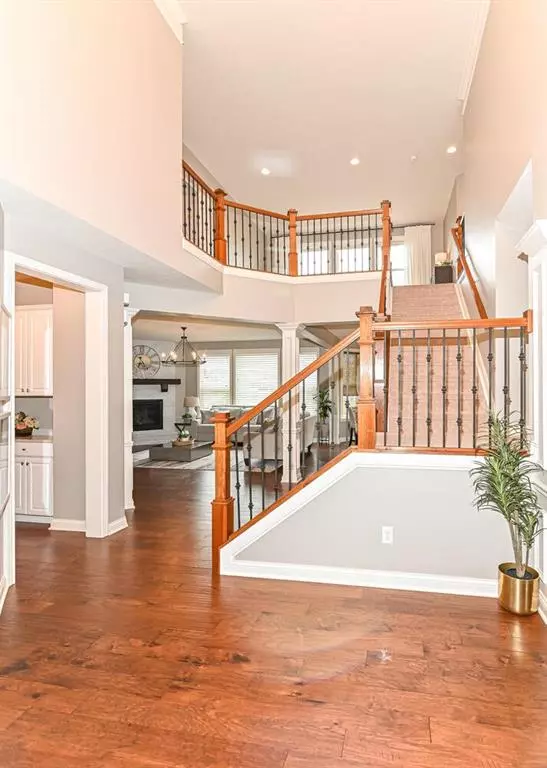$820,000
$809,900
1.2%For more information regarding the value of a property, please contact us for a free consultation.
5 Beds
4 Baths
4,956 SqFt
SOLD DATE : 05/25/2022
Key Details
Sold Price $820,000
Property Type Single Family Home
Sub Type Single Family Residence
Listing Status Sold
Purchase Type For Sale
Square Footage 4,956 sqft
Price per Sqft $165
Subdivision Abney Glen
MLS Listing ID 21848975
Sold Date 05/25/22
Bedrooms 5
Full Baths 4
HOA Fees $108/ann
Year Built 2012
Tax Year 2016
Lot Size 0.470 Acres
Acres 0.47
Property Description
Make this wonderful 5BR 4 Bath Drees home in W Carmel yours. Still is under builders struct warranty. Plenty of windows streaming sunlight into the family and kitchen. Entry 2 stry foyer and large family and dinning Rm to entertain guests. The 5th BR with a full bath on the main level can be used as an in-law quarters. The kitchen is well appointed with granite counter tops and stainless steel appliances. His & Her closets in the master bed. Jack&Jill bathroom connecting 2 bedrooms. Finished 9'basmt.The home has many upgrades new carpets in the bsmt. and main floor 21. Upgraded light fixtures Newer sump pump and battery. Water heater 22. Garage is equipped with outlet for charging your electric car. A/C coil replaced 21. New dishwasher.
Location
State IN
County Hamilton
Rooms
Basement Ceiling - 9+ feet, Finished, Partial, Egress Window(s)
Kitchen Center Island
Interior
Interior Features Raised Ceiling(s), Walk-in Closet(s), Hardwood Floors, Screens Complete, Wood Work Painted
Heating Forced Air
Cooling Central Air
Fireplaces Number 1
Fireplaces Type Gas Log, Great Room, Masonry
Equipment Network Ready, Smoke Detector, Sump Pump
Fireplace Y
Appliance Gas Cooktop, Dishwasher, Dryer, Disposal, Gas Oven, Refrigerator, Washer, MicroHood
Exterior
Exterior Feature Driveway Concrete, Playground
Garage Attached
Garage Spaces 3.0
Building
Lot Description Sidewalks, Storm Sewer, Street Lights
Story Two
Foundation Concrete Perimeter
Sewer Sewer Connected
Water Public
Architectural Style TraditonalAmerican
Structure Type Brick, Cement Siding
New Construction false
Others
HOA Fee Include Association Home Owners, Maintenance, Nature Area
Ownership MandatoryFee,PlannedUnitDev
Read Less Info
Want to know what your home might be worth? Contact us for a FREE valuation!

Our team is ready to help you sell your home for the highest possible price ASAP

© 2024 Listings courtesy of MIBOR as distributed by MLS GRID. All Rights Reserved.

"My job is to find and attract mastery-based agents to the office, protect the culture, and make sure everyone is happy! "






