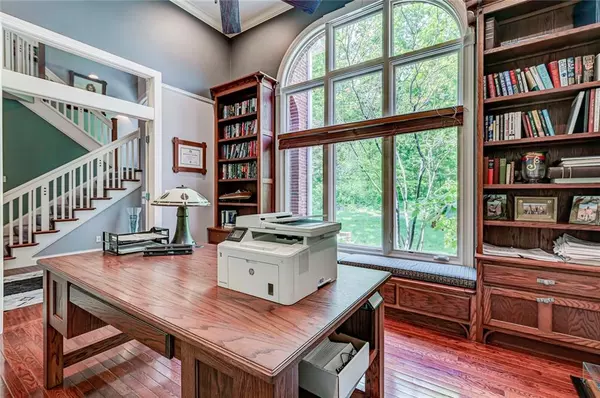$1,500,000
$1,950,000
23.1%For more information regarding the value of a property, please contact us for a free consultation.
4 Beds
5 Baths
7,581 SqFt
SOLD DATE : 08/18/2022
Key Details
Sold Price $1,500,000
Property Type Single Family Home
Sub Type Single Family Residence
Listing Status Sold
Purchase Type For Sale
Square Footage 7,581 sqft
Price per Sqft $197
Subdivision Sawmill
MLS Listing ID 21854261
Sold Date 08/18/22
Bedrooms 4
Full Baths 4
Half Baths 1
HOA Fees $158/ann
Year Built 1999
Tax Year 2022
Lot Size 5.950 Acres
Acres 5.95
Property Description
This home features 7,581 square feet of living space with views of the lake from nearly every room. This 4-bedroom, 4-1/2 bath home is all brick and appointed with top-of-the-line finishes. Enjoy living in a resort atmosphere. Sawmill Lake, located just west of Columbus, Indiana. Walking down to the lakeside, you’ll see the water feature and a sanded beach. A 28 x40 dock will allow all your guests plenty of space to party. There are two boat houses, one with an awning. One has a shower. If you need a break, practice your putting on the putting green just steps away from the boat houses or shoot some baskets on the lighted basketball court. Please see supplements for a complete property description.
Location
State IN
County Bartholomew
Rooms
Basement Ceiling - 9+ feet, Finished Ceiling, Finished, Walk Out
Kitchen Center Island, Kitchen Updated, Pantry WalkIn
Interior
Interior Features Built In Book Shelves, Raised Ceiling(s), Walk-in Closet(s), Hardwood Floors, Wet Bar, Wood Work Painted
Heating Forced Air
Cooling Central Air, Ceiling Fan(s)
Fireplaces Number 2
Fireplaces Type Great Room
Equipment WetBar, Water Purifier
Fireplace Y
Appliance Gas Cooktop, Dishwasher, Dryer, Disposal, Microwave, Range Hood, Refrigerator, Convection Oven
Exterior
Exterior Feature Carriage/Guest House, Driveway Asphalt, Putting Green, Irrigation System, Water Feature Fountain
Garage Attached, Detached
Garage Spaces 4.0
Building
Lot Description Dock Owned, Lakefront, Tree Mature, Wooded
Story Two and a Half
Foundation Concrete Perimeter, Full
Sewer Septic Tank
Water Public
Architectural Style TraditonalAmerican
Structure Type Brick
New Construction false
Others
HOA Fee Include Entrance Common, Trash, Other
Ownership MandatoryFee
Read Less Info
Want to know what your home might be worth? Contact us for a FREE valuation!

Our team is ready to help you sell your home for the highest possible price ASAP

© 2024 Listings courtesy of MIBOR as distributed by MLS GRID. All Rights Reserved.

"My job is to find and attract mastery-based agents to the office, protect the culture, and make sure everyone is happy! "






