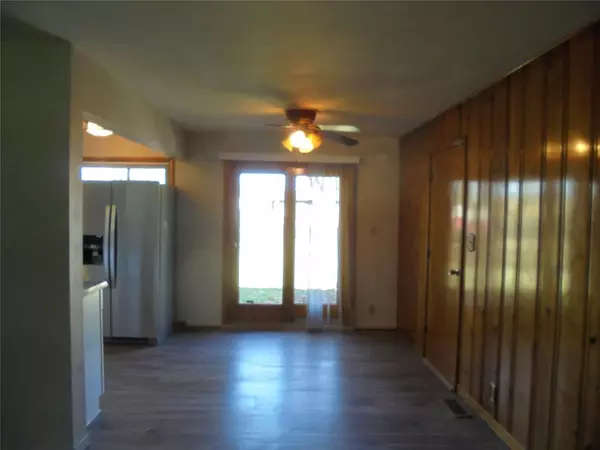$240,000
$249,900
4.0%For more information regarding the value of a property, please contact us for a free consultation.
3 Beds
2 Baths
2,050 SqFt
SOLD DATE : 02/17/2023
Key Details
Sold Price $240,000
Property Type Single Family Home
Sub Type Single Family Residence
Listing Status Sold
Purchase Type For Sale
Square Footage 2,050 sqft
Price per Sqft $117
Subdivision Pitchers Lindbergh
MLS Listing ID 21892144
Sold Date 02/17/23
Bedrooms 3
Full Baths 1
Half Baths 1
HOA Y/N No
Year Built 1957
Tax Year 2020
Lot Size 0.510 Acres
Acres 0.51
Property Description
Ranch huge lot 3bedroom 2.5 bath living ,family recent upgrades windows furnace central air stainless appliances room darkening blinds 2 car attached garage may be extra living space 2.5 car detached utilities gas electric finished carport and extra parking nice sized lot rear fenced mature trees enclosed porch fire place glass block windows 2 car attached and 2.5 car detached garage has gas electric garage door operator potential finish the 2 car attached to additional living space living family quarters in lower level private entrance also 1 car carport to close to shopping
Location
State IN
County Marion
Rooms
Basement Finished, Daylight/Lookout Windows
Main Level Bedrooms 3
Interior
Interior Features Attic Access, Hardwood Floors, Windows Vinyl
Heating Forced Air, Gas
Cooling Central Electric
Fireplaces Number 1
Fireplaces Type Basement, Woodburning Fireplce
Equipment Smoke Alarm
Fireplace Y
Appliance Electric Cooktop, Microwave, Electric Oven, Refrigerator, Gas Water Heater
Exterior
Garage Multiple Garages
Garage Spaces 4.0
Parking Type Attached, Carport, Detached, Garage Door Opener, Rear/Side Entry, Gravel, Storage
Building
Story One
Foundation Block, Full
Water Municipal/City
Architectural Style Ranch
Structure Type Wood With Stone
New Construction false
Schools
School District Perry Township Schools
Others
Ownership No Assoc
Acceptable Financing Conventional, FHA
Listing Terms Conventional, FHA
Read Less Info
Want to know what your home might be worth? Contact us for a FREE valuation!

Our team is ready to help you sell your home for the highest possible price ASAP

© 2024 Listings courtesy of MIBOR as distributed by MLS GRID. All Rights Reserved.

"My job is to find and attract mastery-based agents to the office, protect the culture, and make sure everyone is happy! "






