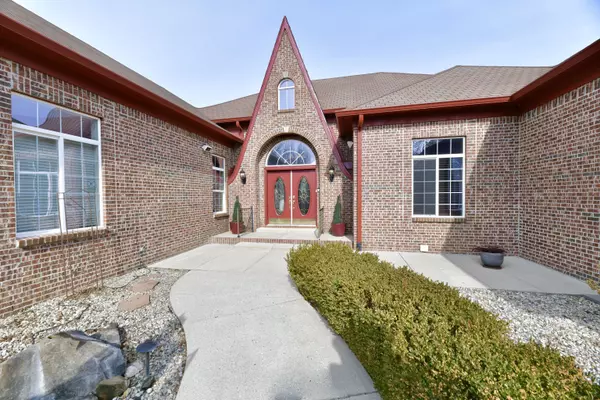$589,990
$589,900
For more information regarding the value of a property, please contact us for a free consultation.
5 Beds
3 Baths
3,878 SqFt
SOLD DATE : 04/21/2023
Key Details
Sold Price $589,990
Property Type Single Family Home
Sub Type Single Family Residence
Listing Status Sold
Purchase Type For Sale
Square Footage 3,878 sqft
Price per Sqft $152
Subdivision Settlers Mill
MLS Listing ID 21899284
Sold Date 04/21/23
Bedrooms 5
Full Baths 3
HOA Fees $31
HOA Y/N Yes
Year Built 2004
Tax Year 2022
Lot Size 0.350 Acres
Acres 0.35
Property Description
This Magnificent CUSTOM Ranch Designed with European influence has the WOW factor! Columns, Archways, Gated Courtyard, Opulent Bathroom, 16 ' High Ceilings,Italian Tiling in Exceptional Kitchen, Lit Wall Niches. Expect the best and your expectations will be exceeded. Everything about this fine residence is impressive except the price. Basement has 10' Ceilings throughout 3 Bedrooms, Full Bathroom, Office,Theater Room/Audio Equipment, Whole House Audio System, Wet Bar, Open Family Rm. & Much More. Full Privacy fenced Yard, Gas plumbed patio for outdoor kitchen, 2 Gas Log Fireplaces, Laundry Room on main & laundry hook-ups in basement. 5 Bedrooms total, 3 Full Bathrooms. Primary suite on main floor. Impressive full wrap brick mason artistry!
Location
State IN
County Hamilton
Rooms
Basement Ceiling - 9+ feet, Finished, Daylight/Lookout Windows
Main Level Bedrooms 2
Interior
Interior Features Attic Access, Walk-in Closet(s), Hardwood Floors, Bath Sinks Double Main, Center Island
Heating Forced Air, Gas
Cooling Central Electric
Fireplaces Number 2
Fireplaces Type Primary Bedroom, Gas Log, Great Room
Equipment Security Alarm Paid, Smoke Alarm, Theater Equipment
Fireplace Y
Appliance Dishwasher, Disposal, Gas Oven, Refrigerator, MicroHood, Gas Water Heater
Exterior
Garage Spaces 3.0
Utilities Available Cable Connected
Waterfront false
Parking Type Attached, Concrete, Garage Door Opener
Building
Story One
Foundation Concrete Perimeter
Water Municipal/City
Architectural Style Chateau, Ranch, See Remarks
Structure Type Brick
New Construction false
Schools
Elementary Schools Hinkle Creek Elementary School
Middle Schools Noblesville West Middle School
High Schools Noblesville High School
School District Noblesville Schools
Others
HOA Fee Include Entrance Common, Insurance, Maintenance, ParkPlayground
Ownership Mandatory Fee
Acceptable Financing Conventional, FHA
Listing Terms Conventional, FHA
Read Less Info
Want to know what your home might be worth? Contact us for a FREE valuation!

Our team is ready to help you sell your home for the highest possible price ASAP

© 2024 Listings courtesy of MIBOR as distributed by MLS GRID. All Rights Reserved.

"My job is to find and attract mastery-based agents to the office, protect the culture, and make sure everyone is happy! "






