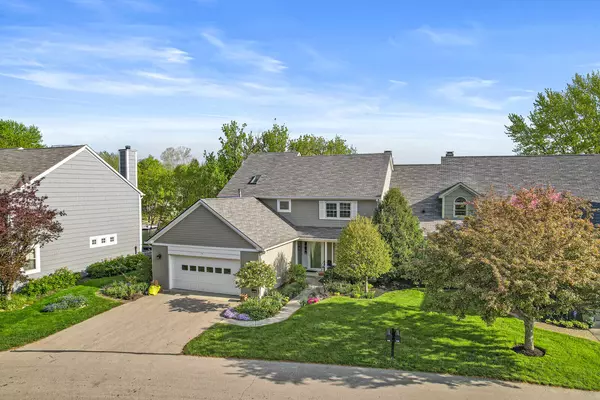$680,000
$689,900
1.4%For more information regarding the value of a property, please contact us for a free consultation.
3 Beds
3 Baths
2,389 SqFt
SOLD DATE : 07/07/2023
Key Details
Sold Price $680,000
Property Type Condo
Sub Type Condominium
Listing Status Sold
Purchase Type For Sale
Square Footage 2,389 sqft
Price per Sqft $284
Subdivision Nantucket Bay
MLS Listing ID 21917483
Sold Date 07/07/23
Bedrooms 3
Full Baths 2
Half Baths 1
HOA Fees $520/mo
HOA Y/N Yes
Year Built 1988
Tax Year 2022
Lot Size 1,742 Sqft
Acres 0.04
Property Description
Why settle for a typical home when you can have this view? Spectacular views from almost every room belies the fact that it is in one of the best North Side locations - convenient to schools, the Fashion Mall, Nora, Castleton, and 465! Enjoy the private dock, swimming, quiet boating, and fishing. The home itself offers three bedrooms on the second floor, a den on the main floor, generous room sizes, and lots of entertainment space outdoors. Hardwoods, a bay window, and built-in bookcases are especially thoughtful touches. This is a leisurely neighborhood with a tennis/pickleball court and quiet streets for walking. Most maintenance is taken care of, leaving you with time to travel, work, or play with little care.
Location
State IN
County Marion
Interior
Interior Features Built In Book Shelves, Entrance Foyer, Hardwood Floors, Eat-in Kitchen, Walk-in Closet(s), Window Bay Bow, Windows Thermal
Heating Forced Air, Gas
Cooling Central Electric
Fireplaces Number 1
Fireplaces Type Living Room
Fireplace Y
Appliance Dishwasher, Gas Water Heater, MicroHood, Microwave, Electric Oven, Refrigerator, Water Heater
Exterior
Exterior Feature Dock, Tennis Court(s)
Garage Spaces 2.0
Utilities Available Cable Available, Electricity Connected, Gas, Sewer Connected, Water Connected
Waterfront true
View Y/N true
View Lake, Water
Parking Type Attached, Asphalt, Garage Door Opener
Building
Story Two
Foundation Slab
Water Municipal/City
Architectural Style TraditonalAmerican
Structure Type Brick, Cement Siding
New Construction false
Schools
High Schools North Central High School
School District Msd Washington Township
Others
HOA Fee Include Association Home Owners, Maintenance Grounds, Maintenance Structure, Management, Tennis Court(s)
Ownership Planned Unit Dev
Read Less Info
Want to know what your home might be worth? Contact us for a FREE valuation!

Our team is ready to help you sell your home for the highest possible price ASAP

© 2024 Listings courtesy of MIBOR as distributed by MLS GRID. All Rights Reserved.

"My job is to find and attract mastery-based agents to the office, protect the culture, and make sure everyone is happy! "






