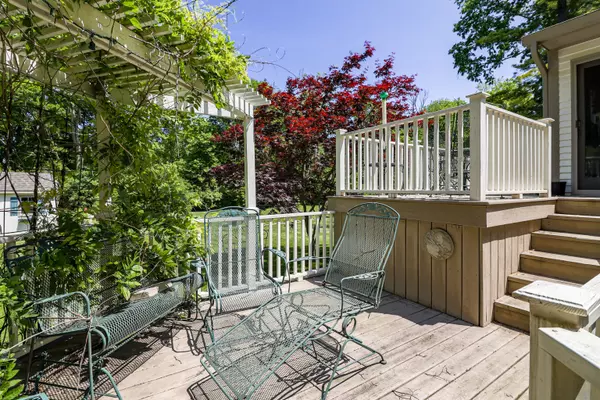$305,000
$335,000
9.0%For more information regarding the value of a property, please contact us for a free consultation.
4 Beds
4 Baths
4,280 SqFt
SOLD DATE : 07/31/2023
Key Details
Sold Price $305,000
Property Type Single Family Home
Sub Type Single Family Residence
Listing Status Sold
Purchase Type For Sale
Square Footage 4,280 sqft
Price per Sqft $71
Subdivision Castle Hills
MLS Listing ID 21925242
Sold Date 07/31/23
Bedrooms 4
Full Baths 3
Half Baths 1
HOA Y/N No
Year Built 1973
Tax Year 2023
Lot Size 0.800 Acres
Acres 0.8
Property Description
Come see this fabulous home with a panoramic view to the N,E,&W from the Family Room and from the incredible 3 levels decking & slate patio by the walk-out basement. Other rooms: 4 BRs, 3.5 Baths, LR, DR, Kitchen, Breakfast area, and Hearth Room with a gas FPLC leading into the FR. The full finished basement presents endless possibilities, featuring a game room, laundry room, exercise room, and an expansive workshop for your hobbies. In the HUGE back yard sits a 12'x20' wonderful shed with electricity and there is a sprinkler system with a timer. There is an attached 2-car oversized garage, security system, generator & water softener. Recent upgrades include a new furnace, air conditioning, and water heater within the past 2 years.
Location
State IN
County Henry
Rooms
Basement Daylight/Lookout Windows, Exterior Entry, Finished, Full, Interior Entry, Storage Space, Walk Out
Kitchen Kitchen Galley
Interior
Interior Features Attic Access, Attic Pull Down Stairs, Built In Book Shelves, Vaulted Ceiling(s), Entrance Foyer, Paddle Fan, Hardwood Floors, Pantry, Programmable Thermostat, Screens Complete, Supplemental Storage, Walk-in Closet(s), Windows Thermal, Wood Work Painted
Heating Forced Air, Gas
Cooling Central Electric
Fireplaces Number 1
Fireplaces Type Gas Log, Gas Starter, Hearth Room, Masonry
Equipment Generator, Security Alarm Monitored, Security Alarm Paid, Smoke Alarm
Fireplace Y
Appliance Dishwasher, Disposal, Gas Water Heater, MicroHood, Electric Oven, Refrigerator, Water Softener Owned
Exterior
Exterior Feature Out Building With Utilities, Sprinkler System
Garage Spaces 2.0
Utilities Available Cable Available, Electricity Connected, Gas, Sewer Connected, Water Connected, See Remarks
View Y/N true
View Creek/Stream, Valley
Building
Story Two
Foundation Block
Water Municipal/City
Architectural Style TraditonalAmerican
Structure Type Brick, Cedar
New Construction false
Schools
Middle Schools New Castle Middle School
High Schools New Castle High School
School District New Castle Community School Corp
Read Less Info
Want to know what your home might be worth? Contact us for a FREE valuation!

Our team is ready to help you sell your home for the highest possible price ASAP

© 2024 Listings courtesy of MIBOR as distributed by MLS GRID. All Rights Reserved.

"My job is to find and attract mastery-based agents to the office, protect the culture, and make sure everyone is happy! "






