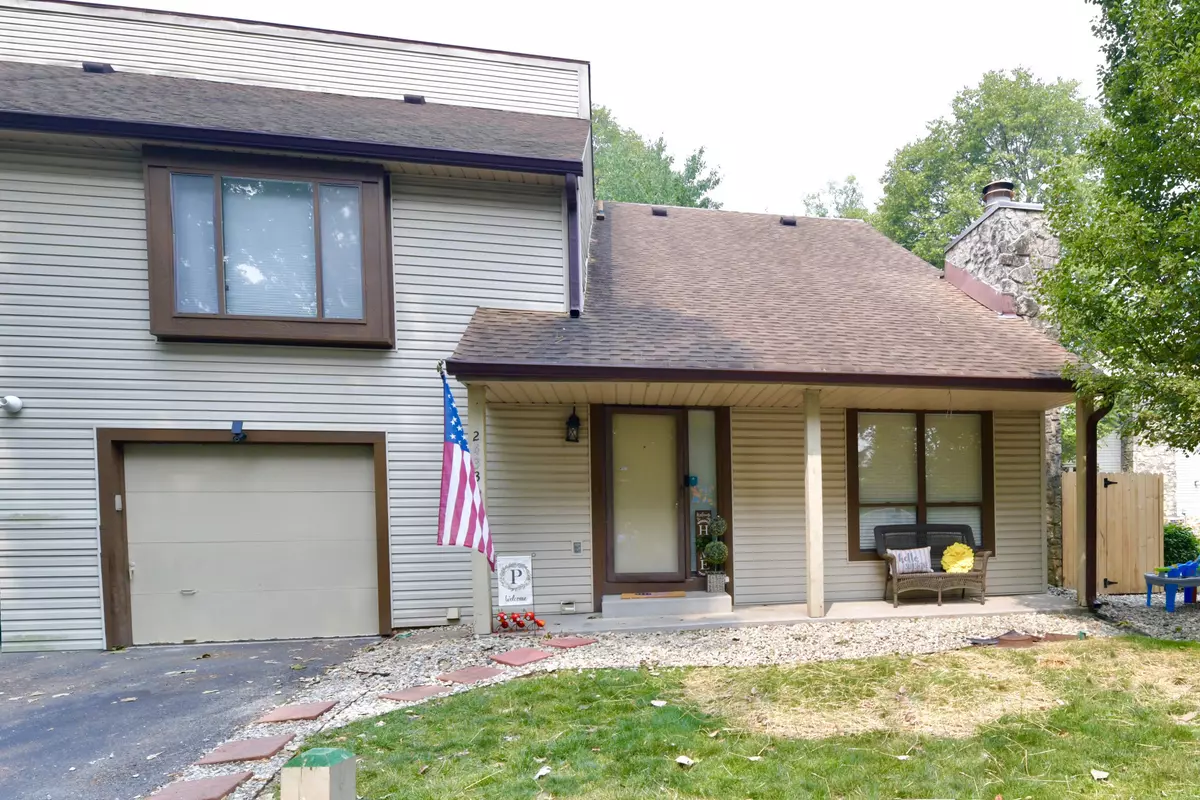$165,000
$170,000
2.9%For more information regarding the value of a property, please contact us for a free consultation.
2 Beds
2 Baths
1,140 SqFt
SOLD DATE : 08/17/2023
Key Details
Sold Price $165,000
Property Type Condo
Sub Type Condominium
Listing Status Sold
Purchase Type For Sale
Square Footage 1,140 sqft
Price per Sqft $144
Subdivision The Hideaway
MLS Listing ID 21929684
Sold Date 08/17/23
Bedrooms 2
Full Baths 1
Half Baths 1
HOA Fees $170/mo
HOA Y/N Yes
Year Built 1981
Tax Year 2021
Lot Size 4,356 Sqft
Acres 0.1
Property Description
Welcome to 2433 Hideaway S Drive, an updated condo nestled in The Hideaway Community. This inviting unit offers 1,140SQFT, 2 beds & 1.5 baths, along with a range of desirable features. The kitchen boasts quartz countertops & stainless steel appliances. Throughout the home, you'll find updated flooring that adds a touch of elegance to the living spaces. The bathrooms have been thoughtfully renovated, showcasing contemporary fixtures & finishes. Outside, a new fence surrounds the patio, providing a private & secure space for outdoor enjoyment. Conveniently located, this property offers easy access to nearby amenities, including shopping centers, restaurants, parks, & entertainment options. Don't miss your chance to own this charming condo!
Location
State IN
County Marion
Interior
Interior Features Vaulted Ceiling(s), Walk-in Closet(s)
Heating Forced Air, Gas
Cooling Central Electric
Fireplaces Number 1
Fireplaces Type Living Room
Fireplace Y
Appliance Dishwasher, Dryer, Disposal, Gas Water Heater, Laundry Connection in Unit, Microwave, Electric Oven, Refrigerator, Washer, Water Heater
Exterior
Garage Spaces 1.0
Parking Type Attached
Building
Story Two
Foundation Slab
Water Municipal/City
Architectural Style TraditonalAmerican
Structure Type Vinyl With Stone
New Construction false
Schools
High Schools Pike High School
School District Msd Pike Township
Others
Ownership Horizontal Prop Regime
Read Less Info
Want to know what your home might be worth? Contact us for a FREE valuation!

Our team is ready to help you sell your home for the highest possible price ASAP

© 2024 Listings courtesy of MIBOR as distributed by MLS GRID. All Rights Reserved.

"My job is to find and attract mastery-based agents to the office, protect the culture, and make sure everyone is happy! "






