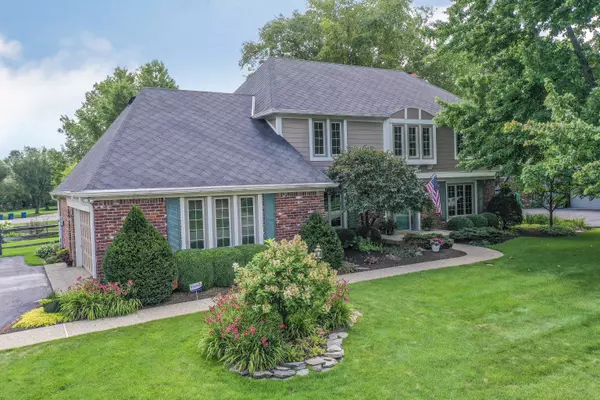$505,000
$500,000
1.0%For more information regarding the value of a property, please contact us for a free consultation.
4 Beds
3 Baths
3,285 SqFt
SOLD DATE : 09/25/2023
Key Details
Sold Price $505,000
Property Type Single Family Home
Sub Type Single Family Residence
Listing Status Sold
Purchase Type For Sale
Square Footage 3,285 sqft
Price per Sqft $153
Subdivision Woodgate
MLS Listing ID 21937038
Sold Date 09/25/23
Bedrooms 4
Full Baths 2
Half Baths 1
HOA Fees $10/ann
HOA Y/N Yes
Year Built 1987
Tax Year 2023
Lot Size 0.340 Acres
Acres 0.34
Property Description
Fabulous location in the heart of Carmel with one of the best lots in the neighborhood! This gorgeous 4 bedroom home has been wonderfully maintained and is ready for your personal touches. You'll love the peaceful retreat of your fully fenced backyard with pristine landscaping and no neighbors directly behind you. Relax in your 3 season sunroom or out on the deck. Entertain with ease in your kitchen with plenty of counter space, built in oven, microwave and electric cooktop. Cozy up by the fire and enjoy views of your beautiful back yard! The front room would make a perfect office, playroom or living room. The fully finished basement offers another large bonus room. The possibilities are endless in this charming Carmel home. Don't miss it!
Location
State IN
County Hamilton
Rooms
Basement Finished, Full, Storage Space
Interior
Interior Features Attic Access, Built In Book Shelves, Center Island, Entrance Foyer, Hardwood Floors, Skylight(s), Walk-in Closet(s)
Heating Forced Air, Gas
Cooling Central Electric
Fireplaces Number 1
Fireplaces Type Family Room, Gas Log
Equipment Security Alarm Rented, Smoke Alarm, Sump Pump
Fireplace Y
Appliance Electric Cooktop, Dishwasher, Dryer, Gas Water Heater, Humidifier, Microwave, Oven, Refrigerator, Washer
Exterior
Exterior Feature Sprinkler System
Garage Spaces 2.0
Parking Type Attached
Building
Story Two
Foundation Concrete Perimeter, Full
Water Municipal/City
Architectural Style TraditonalAmerican
Structure Type Wood Brick
New Construction false
Schools
Elementary Schools Cherry Tree Elementary School
School District Carmel Clay Schools
Others
HOA Fee Include Entrance Common,Maintenance
Ownership Mandatory Fee
Read Less Info
Want to know what your home might be worth? Contact us for a FREE valuation!

Our team is ready to help you sell your home for the highest possible price ASAP

© 2024 Listings courtesy of MIBOR as distributed by MLS GRID. All Rights Reserved.

"My job is to find and attract mastery-based agents to the office, protect the culture, and make sure everyone is happy! "






