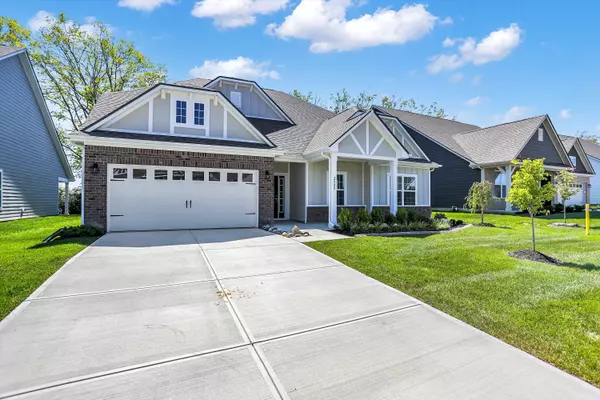$429,000
$429,000
For more information regarding the value of a property, please contact us for a free consultation.
4 Beds
3 Baths
2,390 SqFt
SOLD DATE : 01/22/2024
Key Details
Sold Price $429,000
Property Type Single Family Home
Sub Type Single Family Residence
Listing Status Sold
Purchase Type For Sale
Square Footage 2,390 sqft
Price per Sqft $179
Subdivision The Retreat
MLS Listing ID 21940545
Sold Date 01/22/24
Bedrooms 4
Full Baths 2
Half Baths 1
HOA Fees $110/qua
HOA Y/N Yes
Year Built 2021
Tax Year 2022
Lot Size 9,147 Sqft
Acres 0.21
Property Description
One year old, 4 bdrm, 2.5 ba Ranch home in Low Maintenance Community east of I-65 Main Street exit. Owners spent over $60,000 in customizing before being relocated including building an outdoor living area featuring a 12x36 paver patio addition to the covered 10x17 concrete patio, 17-foot privacy wall, fireplace, gas grill, electricity. Kitchen enlarged, LG fridge w/craft ice, Kinetico premium series drinking and water softener, humidifier, beverage/wine cooler, quality window coverings, all bathrooms upgraded including a luxurious marble herringbone master shower, huge WIC w/personal safe. LR has 11' ceilings and is pre-wired for your SS speakers. 2-car garage has additional 8x8 bonus storage space, extensive landscaping. Much more!
Location
State IN
County Johnson
Rooms
Main Level Bedrooms 4
Kitchen Kitchen Updated
Interior
Interior Features Attic Access, Raised Ceiling(s), Tray Ceiling(s), Walk-in Closet(s)
Heating Forced Air
Cooling Central Electric
Equipment Smoke Alarm
Fireplace N
Appliance Dishwasher, ENERGY STAR Qualified Appliances, Disposal, Microwave, Gas Oven, Refrigerator, Bar Fridge, Wine Cooler
Exterior
Exterior Feature Gas Grill, Outdoor Fire Pit, Outdoor Kitchen, Sprinkler System
Garage Spaces 2.0
Utilities Available Cable Connected, Electricity Connected, Gas, Sewer Connected, Water Connected
Parking Type Attached
Building
Story One
Foundation Poured Concrete
Water Municipal/City
Architectural Style TraditonalAmerican
Structure Type Brick,Cement Siding
New Construction false
Schools
Elementary Schools Clark Elementary School
Middle Schools Clark Pleasant Middle School
High Schools Whiteland Community High School
School District Clark-Pleasant Community Sch Corp
Others
HOA Fee Include Maintenance Grounds
Ownership Mandatory Fee
Read Less Info
Want to know what your home might be worth? Contact us for a FREE valuation!

Our team is ready to help you sell your home for the highest possible price ASAP

© 2024 Listings courtesy of MIBOR as distributed by MLS GRID. All Rights Reserved.

"My job is to find and attract mastery-based agents to the office, protect the culture, and make sure everyone is happy! "






