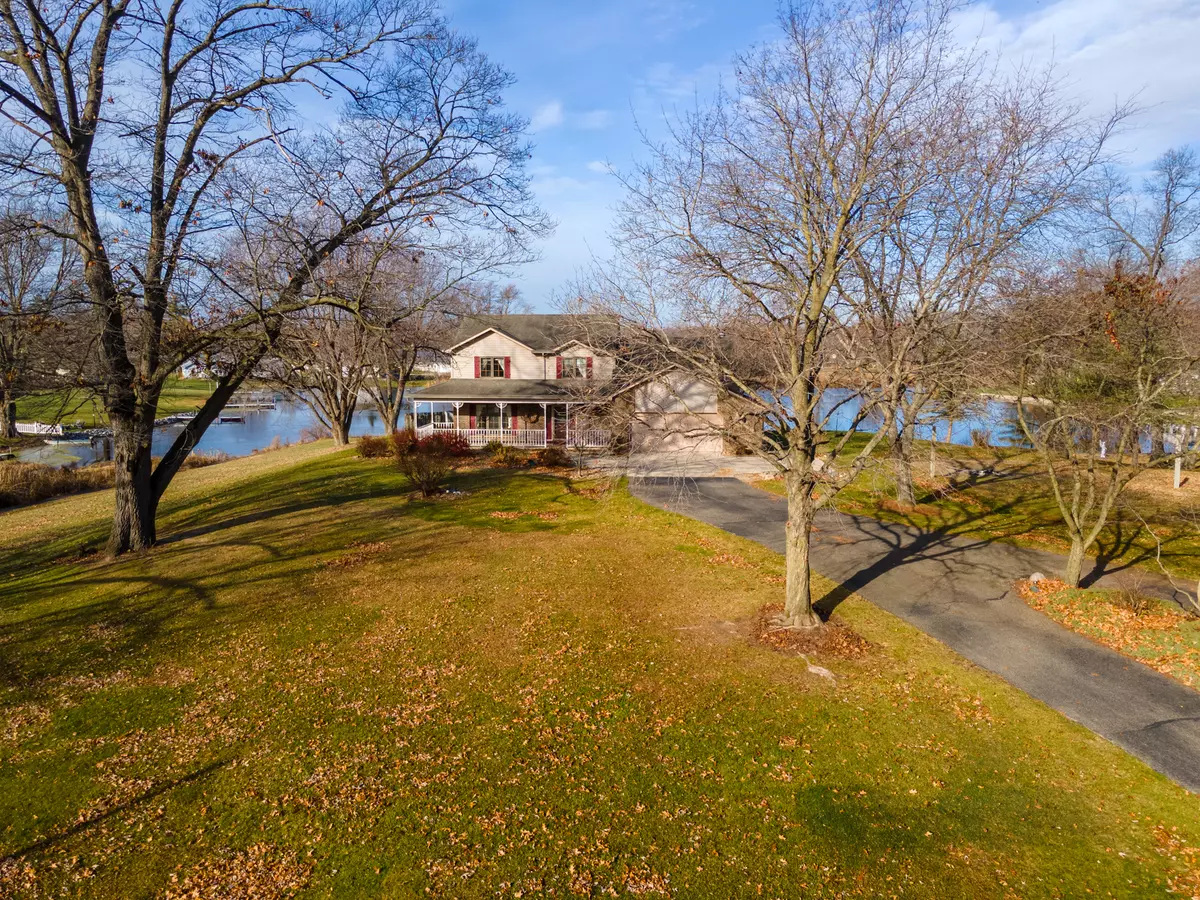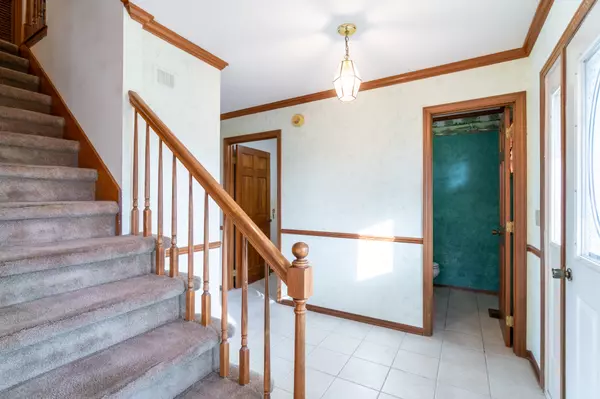$350,000
$360,000
2.8%For more information regarding the value of a property, please contact us for a free consultation.
4 Beds
3 Baths
3,048 SqFt
SOLD DATE : 02/08/2024
Key Details
Sold Price $350,000
Property Type Single Family Home
Sub Type Single Family Residence
Listing Status Sold
Purchase Type For Sale
Square Footage 3,048 sqft
Price per Sqft $114
Subdivision Donners
MLS Listing ID 21955485
Sold Date 02/08/24
Bedrooms 4
Full Baths 2
Half Baths 1
HOA Y/N No
Year Built 1989
Tax Year 2023
Lot Size 1.780 Acres
Acres 1.78
Property Description
Welcome to 10501 N. B. Drive! This 2 story 4 bedroom 2.5 bath with finished partial basement is ready for the next owner! Home features a loft, below ground swimming pool that over looks Cree Lake basin. Other features include an In-ground Pool W/Electric Cover, Sand Volleyball Court, large deck and wrap around front porch.The outdoors of this beauty is impressive, with a screened porch that overlooks the pool and water. This area is perfect for those seeking a serene atmosphere to relax and unwind in comfort throughout all seasons. This home is nestled on 1.78 Acre of a lot with mature trees. Lot Width is 239' Cree Lake Basin and 236' channel Frontage. This home has been well maintained by the current owner for 20 years. Updates needed but not necessary to move right in. Easy to show!
Location
State IN
County Noble
Rooms
Basement Finished
Kitchen Kitchen Some Updates
Interior
Interior Features Attic Pull Down Stairs, Breakfast Bar, Built In Book Shelves, Cathedral Ceiling(s), Vaulted Ceiling(s), Center Island, Entrance Foyer, Paddle Fan, Hi-Speed Internet Availbl, Eat-in Kitchen, Pantry, Programmable Thermostat, Screens Complete, Skylight(s), Supplemental Storage, Walk-in Closet(s), Window Bay Bow, Windows Wood, Wood Work Stained
Heating Forced Air
Cooling Central Electric
Fireplaces Number 1
Fireplaces Type Family Room
Equipment Smoke Alarm
Fireplace Y
Appliance Electric Cooktop, Dishwasher, Dryer, Disposal, Gas Water Heater, Kitchen Exhaust, Microwave, Electric Oven, Range Hood, Refrigerator, Washer, Water Softener Owned
Exterior
Exterior Feature Other
Garage Spaces 2.0
Utilities Available Cable Available, Electricity Connected, Sewer Connected, Well
View Y/N true
View Lake
Building
Story Three Or More
Foundation Concrete Perimeter
Water Private Well
Architectural Style TraditonalAmerican
Structure Type Vinyl With Brick
New Construction false
Schools
Elementary Schools Wayne Center Elem School
Middle Schools East Noble Middle School
High Schools East Noble High School
School District East Noble School Corporation
Read Less Info
Want to know what your home might be worth? Contact us for a FREE valuation!

Our team is ready to help you sell your home for the highest possible price ASAP

© 2024 Listings courtesy of MIBOR as distributed by MLS GRID. All Rights Reserved.

"My job is to find and attract mastery-based agents to the office, protect the culture, and make sure everyone is happy! "






