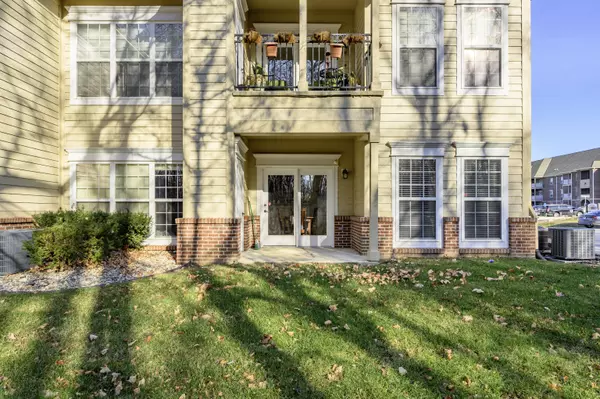$225,000
$225,000
For more information regarding the value of a property, please contact us for a free consultation.
3 Beds
2 Baths
1,675 SqFt
SOLD DATE : 02/09/2024
Key Details
Sold Price $225,000
Property Type Condo
Sub Type Condominium
Listing Status Sold
Purchase Type For Sale
Square Footage 1,675 sqft
Price per Sqft $134
Subdivision Pinehurst
MLS Listing ID 21956819
Sold Date 02/09/24
Bedrooms 3
Full Baths 2
HOA Fees $295/mo
HOA Y/N Yes
Year Built 2007
Tax Year 2022
Property Description
Welcome to comfort and convenience in Center Grove Schools! This inviting 3-bedroom, 2-bathroom condo boasts 1675 sq feet of well-designed living space and a private entrance that leads you to a lifestyle of ease. Step into a modern kitchen equipped with stainless steel appliances, all of which stay with the home, ensuring a seamless transition for the new owners. The spacious master bedroom features a convenient walk-in closet, providing ample storage for your wardrobe and belongings. The home is equipped with a newer furnace and AC unit, ensuring year-round comfort. Additionally, the convenience of a 1-car attached garage adds an extra layer of comfort to your daily routine. Beyond the walls of this cozy condo, indulge in a wealth of amenities. Enjoy sunny days by the pool, host gatherings at the clubhouse, and maintain a healthy lifestyle at the on-site gym. Don't miss the opportunity to make this condo your own. Schedule your showing today and experience the perfect blend of modern living and community amenities in Center Grove!
Location
State IN
County Johnson
Rooms
Main Level Bedrooms 3
Interior
Interior Features Bath Sinks Double Main, Breakfast Bar, Raised Ceiling(s), Entrance Foyer, Pantry, Screens Complete, Walk-in Closet(s), Windows Vinyl, Wood Work Painted
Heating Forced Air, Gas
Cooling Central Electric
Equipment Security Alarm Rented
Fireplace Y
Appliance Dishwasher, Dryer, Electric Water Heater, MicroHood, Electric Oven, Refrigerator, Washer
Exterior
Exterior Feature Clubhouse, Storage Shed
Garage Spaces 1.0
Utilities Available Cable Connected, Gas
Waterfront false
View Y/N false
Parking Type Attached, Concrete, Garage Door Opener, Storage
Building
Story One
Foundation Slab
Water Municipal/City
Architectural Style TraditonalAmerican
Structure Type Brick,Wood Siding
New Construction false
Schools
Elementary Schools Sugar Grove Elementary School
Middle Schools Center Grove Middle School North
High Schools Center Grove High School
School District Center Grove Community School Corp
Others
HOA Fee Include Clubhouse,Entrance Common,Exercise Room,Laundry Connection In Unit,Lawncare,Maintenance Grounds,Maintenance Structure,Maintenance,Management,Snow Removal
Ownership Mandatory Fee
Read Less Info
Want to know what your home might be worth? Contact us for a FREE valuation!

Our team is ready to help you sell your home for the highest possible price ASAP

© 2024 Listings courtesy of MIBOR as distributed by MLS GRID. All Rights Reserved.

"My job is to find and attract mastery-based agents to the office, protect the culture, and make sure everyone is happy! "






