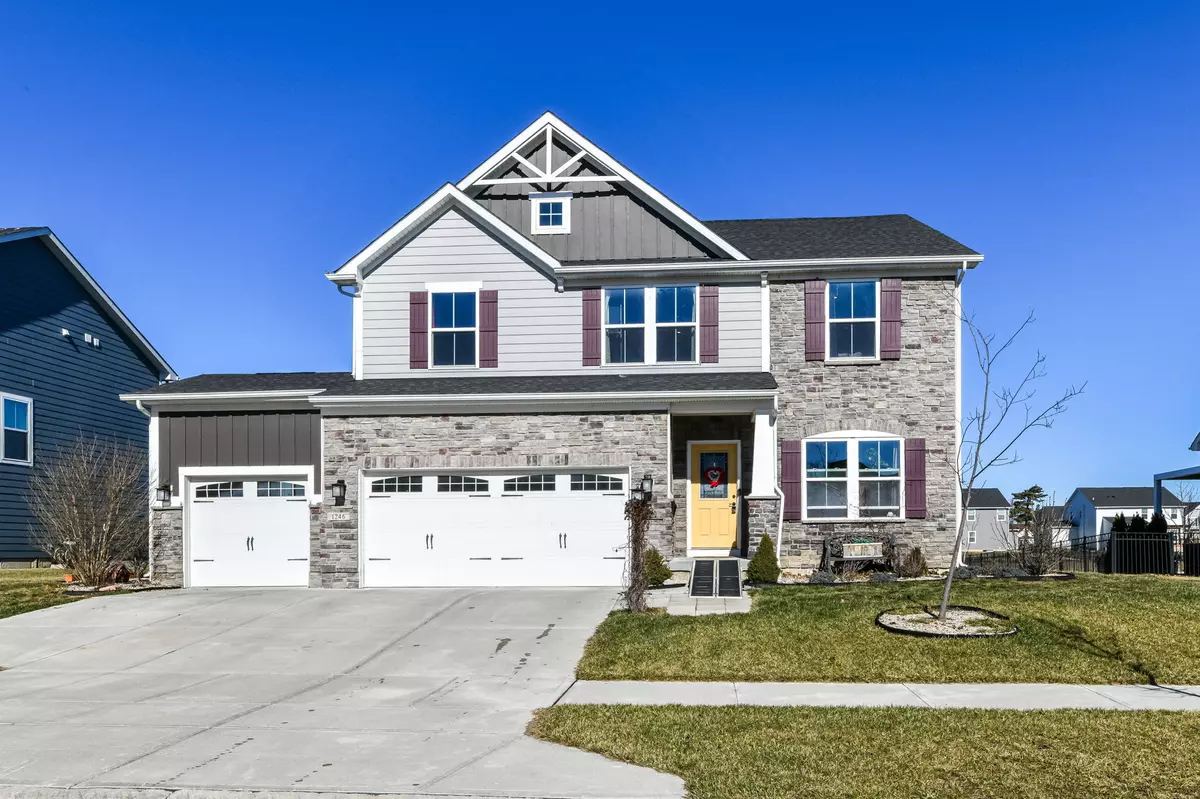$457,500
$465,000
1.6%For more information regarding the value of a property, please contact us for a free consultation.
3 Beds
4 Baths
3,952 SqFt
SOLD DATE : 03/14/2024
Key Details
Sold Price $457,500
Property Type Single Family Home
Sub Type Single Family Residence
Listing Status Sold
Purchase Type For Sale
Square Footage 3,952 sqft
Price per Sqft $115
Subdivision William Trace
MLS Listing ID 21962914
Sold Date 03/14/24
Bedrooms 3
Full Baths 3
Half Baths 1
HOA Fees $33
HOA Y/N Yes
Year Built 2018
Tax Year 2023
Lot Size 9,583 Sqft
Acres 0.22
Property Description
Located in the highly sought-after Westfield Washington School District, this spacious 3BR/3.5BA home in William Trace covers 3700 square feet of inviting living space. The home features a versatile study/office, perfect for a home office or creative studio, and a dining room that flows into an open-concept family room and kitchen. Adjacent to the kitchen, the well-lit morning room offers a beautiful pond view, creating the ideal setting for peaceful mornings and quiet evenings. Upstairs, a loft and three generous bedrooms provide privacy and comfort for the whole family. The finished basement includes space for an exercise room, media room, and large rec room for entertainment, adapting to your lifestyle needs. Outdoor living is elevated with a three-car garage and a spacious patio featuring a firepit-your backdrop for memorable family gatherings or relaxed evenings, all overlooking the scenic pond. Ready to be personalized, this home invites you to create your dream suburban retreat.
Location
State IN
County Hamilton
Rooms
Basement Egress Window(s), Finished, Full, Storage Space
Interior
Interior Features Center Island, Paddle Fan, Hi-Speed Internet Availbl, Network Ready, Pantry, Walk-in Closet(s)
Heating Gas
Cooling Central Electric
Fireplaces Number 1
Fireplaces Type Family Room, Gas Log
Fireplace Y
Appliance Gas Cooktop, Dishwasher, Dryer, Disposal, Gas Water Heater, MicroHood, Double Oven, Refrigerator, Washer, Water Softener Owned
Exterior
Exterior Feature Outdoor Fire Pit
Garage Spaces 3.0
View Y/N true
View Pond
Building
Story Two
Foundation Concrete Perimeter
Water Municipal/City
Architectural Style TraditonalAmerican
Structure Type Cement Siding,Stone
New Construction false
Schools
Elementary Schools Monon Trail Elementary School
Middle Schools Westfield Middle School
High Schools Westfield High School
School District Westfield-Washington Schools
Others
HOA Fee Include Entrance Common,Insurance,Snow Removal
Ownership Mandatory Fee
Read Less Info
Want to know what your home might be worth? Contact us for a FREE valuation!

Our team is ready to help you sell your home for the highest possible price ASAP

© 2024 Listings courtesy of MIBOR as distributed by MLS GRID. All Rights Reserved.

"My job is to find and attract mastery-based agents to the office, protect the culture, and make sure everyone is happy! "






