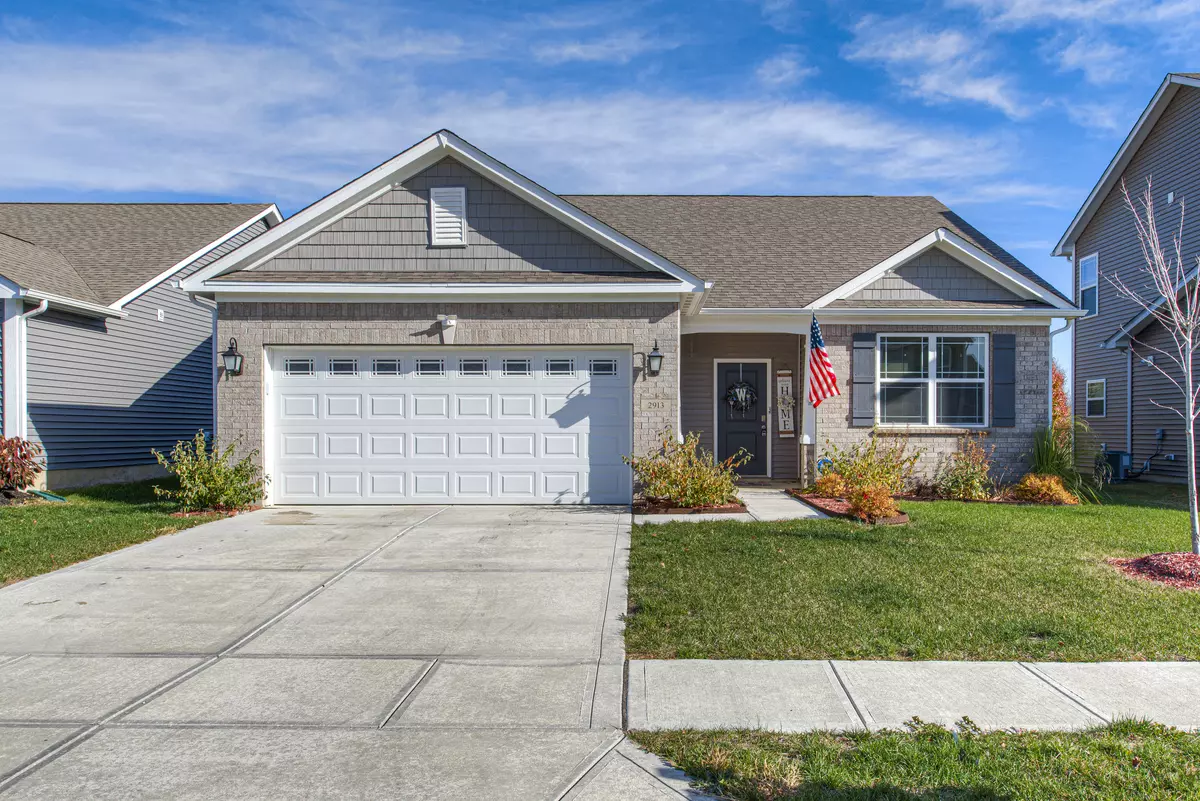$255,000
$255,000
For more information regarding the value of a property, please contact us for a free consultation.
4 Beds
2 Baths
1,583 SqFt
SOLD DATE : 03/19/2024
Key Details
Sold Price $255,000
Property Type Single Family Home
Sub Type Single Family Residence
Listing Status Sold
Purchase Type For Sale
Square Footage 1,583 sqft
Price per Sqft $161
Subdivision The Pointe
MLS Listing ID 21953141
Sold Date 03/19/24
Bedrooms 4
Full Baths 2
HOA Fees $36/ann
HOA Y/N Yes
Year Built 2020
Tax Year 2022
Lot Size 5,662 Sqft
Acres 0.13
Property Description
Welcome to your new 2020 D.R. Horton built home!! This beautiful brick ranch is tucked into the quiet neighborhood of The Pointe. Upon entering you will immediately notice the vast, open kitchen and spacious dining room area. The raised bar allows enough clearance for tall stools & provides extra dining room seating. Included are gently used stainless steel appliances; refrigerator, microwave, dishwasher, and gas oven/range. Another bonus feature is the water purification system underneath the kitchen sink. The sizable living area is ideal for gathering & has large windows and sliding glass doors to provide ample natural sunlight. The first of four bedrooms is a master suite whose bathroom features double sinks and a walk-in closet. Three more bedrooms provide adequate space for everyone in the family. Whether you choose to utilize them as true bedrooms, home office space, extra storage, a convenient home gym- the opportunities are endless! The partially fenced in back yard provides a peaceful place to play with a concrete patio for enjoying even more outdoor activities.
Location
State IN
County Marion
Rooms
Main Level Bedrooms 4
Kitchen Kitchen Updated
Interior
Interior Features Eat-in Kitchen, Walk-in Closet(s)
Heating Forced Air, Gas
Cooling Central Electric
Equipment Smoke Alarm
Fireplace N
Appliance Dishwasher, MicroHood, Microwave, Gas Oven, Refrigerator, Water Purifier
Exterior
Exterior Feature Lighting
Garage Spaces 2.0
Parking Type Attached, Concrete
Building
Story One
Foundation Slab
Water Municipal/City
Architectural Style Ranch
Structure Type Brick,Vinyl Siding,Vinyl With Brick
New Construction false
Schools
School District Msd Warren Township
Others
HOA Fee Include Management
Ownership Mandatory Fee
Read Less Info
Want to know what your home might be worth? Contact us for a FREE valuation!

Our team is ready to help you sell your home for the highest possible price ASAP

© 2024 Listings courtesy of MIBOR as distributed by MLS GRID. All Rights Reserved.

"My job is to find and attract mastery-based agents to the office, protect the culture, and make sure everyone is happy! "






