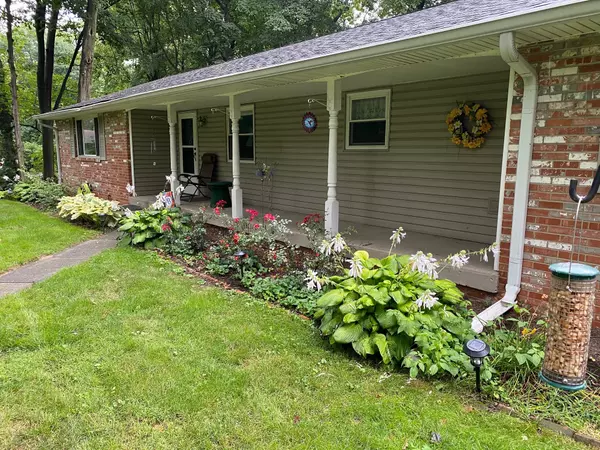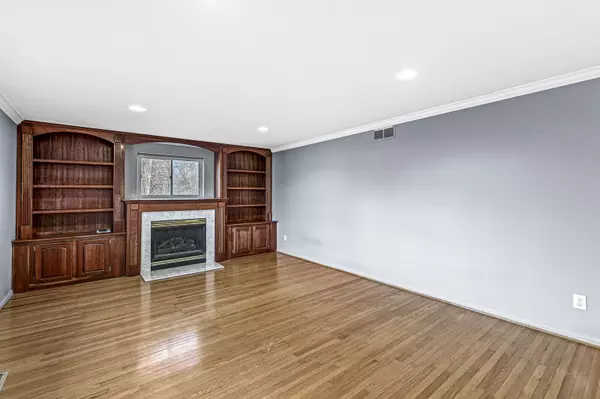$430,000
$399,900
7.5%For more information regarding the value of a property, please contact us for a free consultation.
3 Beds
2 Baths
3,011 SqFt
SOLD DATE : 03/25/2024
Key Details
Sold Price $430,000
Property Type Single Family Home
Sub Type Single Family Residence
Listing Status Sold
Purchase Type For Sale
Square Footage 3,011 sqft
Price per Sqft $142
Subdivision El Rico
MLS Listing ID 21963735
Sold Date 03/25/24
Bedrooms 3
Full Baths 2
HOA Y/N No
Year Built 1959
Tax Year 2022
Lot Size 0.630 Acres
Acres 0.63
Property Description
Welcome to this distinctive Ranch-style gem nestled in the sought-after Nora area, offering the perfect blend of comfort and convenience on a tranquil cul-de-sac. Immerse yourself in the charm of this home, where every detail has been thoughtfully crafted for effortless living. Step inside and be greeted by the warm glow of the pristine hardwood floors that seamlessly guide you through the home. The well-appointed Kitchen beckons, boasting stainless steel appliances, a sleek Bosch refrigerator, a convenient double oven, glass ceramic cook top, microwave tasteful backsplash and granite countertops. Unwind in the inviting living room, featuring a cozy gas fireplace surrounded by tasteful bookcases, creating an ideal space for relaxation and entertainment. Generously sized Family Room provides ample space for gathering and everyday living. Be sure to check out the large finished basement with integrated staircase leading to it. Retreat to the Primary Bedroom sanctuary, where luxury meets functionality. Enjoy the convenience of an ensuite complete with WIC, double sinks, a soothing soaking tub and a separate shower creating a private oasis within your home. Step out to the expansive backyard, enclosed by a 6ft wood scalloped fence. The large cement patio invites you to savor the outdoors, providing a perfect setting for entertaining guests and grilling. Benefit from the prime location, with convenient access to retail, grocery, and more all within walking distance. Don't miss the opportunity to make this exceptional home your own-schedule a showing today and discover the epitome of gracious living in the heart of Nora.
Location
State IN
County Marion
Rooms
Basement Finished, Finished Ceiling, Finished Walls
Main Level Bedrooms 3
Kitchen Kitchen Updated
Interior
Interior Features Breakfast Bar, Built In Book Shelves, Hardwood Floors, Screens Some, Walk-in Closet(s), Windows Vinyl
Heating Forced Air, Gas
Cooling Central Electric
Fireplaces Number 1
Fireplaces Type Gas Log
Equipment Sump Pump Dual
Fireplace Y
Appliance Dishwasher, Dryer, MicroHood, Double Oven, Refrigerator, Washer, Water Softener Owned
Exterior
Exterior Feature Barn Mini
Garage Spaces 2.0
Utilities Available Cable Connected, Gas, Septic System, Water Connected
Waterfront false
View Y/N false
Parking Type Attached
Building
Story One
Foundation Block
Water Municipal/City
Architectural Style Ranch
Structure Type Brick
New Construction false
Schools
Elementary Schools Nora Elementary School
Middle Schools Northview Middle School
High Schools North Central High School
School District Msd Washington Township
Read Less Info
Want to know what your home might be worth? Contact us for a FREE valuation!

Our team is ready to help you sell your home for the highest possible price ASAP

© 2024 Listings courtesy of MIBOR as distributed by MLS GRID. All Rights Reserved.

"My job is to find and attract mastery-based agents to the office, protect the culture, and make sure everyone is happy! "






