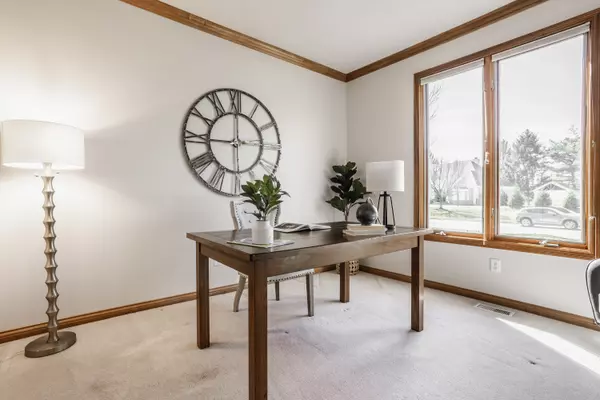$805,000
$799,000
0.8%For more information regarding the value of a property, please contact us for a free consultation.
4 Beds
5 Baths
4,897 SqFt
SOLD DATE : 04/03/2024
Key Details
Sold Price $805,000
Property Type Single Family Home
Sub Type Single Family Residence
Listing Status Sold
Purchase Type For Sale
Square Footage 4,897 sqft
Price per Sqft $164
Subdivision River Highlands
MLS Listing ID 21966368
Sold Date 04/03/24
Bedrooms 4
Full Baths 3
Half Baths 2
HOA Fees $45/ann
HOA Y/N Yes
Year Built 1995
Tax Year 2022
Lot Size 0.590 Acres
Acres 0.59
Property Description
Golf Course Lot! 4 Bd / 5 Ba custom home with one of the best locations in Fishers! Situated on over a half-acre wooded lot on the 6th fairway of the River Glen Golf Course. Open concept floor plan with expansive great room, main floor office, dual staircases, and large kitchen with center island. Upstairs features a spacious master suite and all bedrooms are over-sized with adjoining bathrooms. The finished basement and spacious outdoor deck are perfect for entertaining. Very hard to find a custom home on a huge lot with such a convenient location in Fishers. Minutes from downtown Fishers & I-69 for Indianapolis commute. Short drive to the Fashion Mall, Carmel and easy access to I-465.
Location
State IN
County Hamilton
Rooms
Basement Daylight/Lookout Windows, Finished
Kitchen Kitchen Some Updates
Interior
Interior Features Attic Access, Built In Book Shelves, Vaulted Ceiling(s), Center Island, Eat-in Kitchen, Pantry, Walk-in Closet(s)
Heating Forced Air
Cooling Central Electric
Fireplaces Number 1
Fireplaces Type Great Room
Fireplace Y
Appliance Electric Cooktop, Dishwasher, Gas Water Heater, Microwave, Oven, Refrigerator, Water Softener Owned
Exterior
Garage Spaces 3.0
Parking Type Attached, Concrete
Building
Story Three Or More
Foundation Concrete Perimeter, Crawl Space
Water Municipal/City
Architectural Style TraditonalAmerican
Structure Type Brick
New Construction false
Schools
School District Hamilton Southeastern Schools
Others
HOA Fee Include Association Home Owners,Entrance Common
Ownership Mandatory Fee
Read Less Info
Want to know what your home might be worth? Contact us for a FREE valuation!

Our team is ready to help you sell your home for the highest possible price ASAP

© 2024 Listings courtesy of MIBOR as distributed by MLS GRID. All Rights Reserved.

"My job is to find and attract mastery-based agents to the office, protect the culture, and make sure everyone is happy! "






