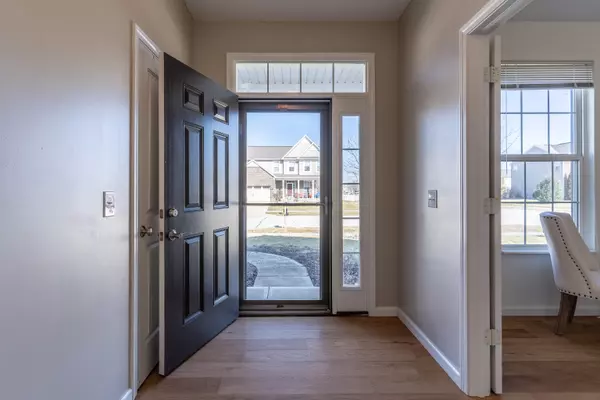$366,900
$369,900
0.8%For more information regarding the value of a property, please contact us for a free consultation.
4 Beds
3 Baths
2,482 SqFt
SOLD DATE : 04/05/2024
Key Details
Sold Price $366,900
Property Type Single Family Home
Sub Type Single Family Residence
Listing Status Sold
Purchase Type For Sale
Square Footage 2,482 sqft
Price per Sqft $147
Subdivision South Lake
MLS Listing ID 21965501
Sold Date 04/05/24
Bedrooms 4
Full Baths 3
HOA Fees $43/ann
HOA Y/N Yes
Year Built 2011
Tax Year 2022
Lot Size 0.260 Acres
Acres 0.26
Property Description
Come see this newly renovated bright and sunny 4 bedroom (with optional 5th on main floor) home on a beautiful tree lined corner lot. Featuring a brand new kitchen with quartz counter tops and large island and updated master bath. New flooring through out including real white oak wood floors on the main lvl and plush neutral carpet upstairs. Each of the upstairs 4 bedrooms have large walk in closets with plenty of storage. Full handicap accessible bathroom on main floor next to optional 5th bedroom. Outside the home features a new roof in 2021 and custom landscaping. All house water filtration system and reverse osmosis in the kitchen gives wonderful clean water for drinking. Community offers pool, playground, and pond for lots of added fun!
Location
State IN
County Johnson
Rooms
Kitchen Kitchen Updated
Interior
Interior Features Bath Sinks Double Main, Built In Book Shelves, Center Island, Entrance Foyer, Hardwood Floors, Walk-in Closet(s), Windows Vinyl, Wood Work Painted
Heating Forced Air, Gas
Cooling Central Electric
Fireplaces Number 1
Fireplaces Type Gas Log, Great Room
Fireplace Y
Appliance Dishwasher, Microwave, Electric Oven, Refrigerator, Water Purifier
Exterior
Garage Spaces 2.0
Waterfront false
Parking Type Attached
Building
Story Two
Foundation Slab
Water Municipal/City
Architectural Style TraditonalAmerican
Structure Type Vinyl With Brick
New Construction false
Schools
Middle Schools Clark Pleasant Middle School
High Schools Whiteland Community High School
School District Clark-Pleasant Community Sch Corp
Others
HOA Fee Include Entrance Common
Ownership Planned Unit Dev
Read Less Info
Want to know what your home might be worth? Contact us for a FREE valuation!

Our team is ready to help you sell your home for the highest possible price ASAP

© 2024 Listings courtesy of MIBOR as distributed by MLS GRID. All Rights Reserved.

"My job is to find and attract mastery-based agents to the office, protect the culture, and make sure everyone is happy! "






