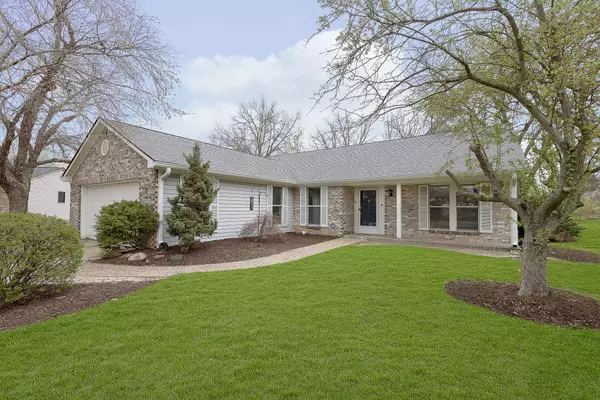$295,000
$295,000
For more information regarding the value of a property, please contact us for a free consultation.
3 Beds
2 Baths
1,560 SqFt
SOLD DATE : 04/30/2024
Key Details
Sold Price $295,000
Property Type Single Family Home
Sub Type Single Family Residence
Listing Status Sold
Purchase Type For Sale
Square Footage 1,560 sqft
Price per Sqft $189
Subdivision Castle Ridge
MLS Listing ID 21971594
Sold Date 04/30/24
Bedrooms 3
Full Baths 2
HOA Y/N No
Year Built 1985
Tax Year 2023
Lot Size 0.290 Acres
Acres 0.29
Property Description
Welcome to 7791 S Chatham Court! This charming ranch-style home has a spacious open floor plan, featuring 3 bedrooms and 2 baths. Located on a peaceful cul-de-sac and includes a covered front porch. The heart of the home is the inviting open family room, perfect for gatherings or quiet evenings by the wood-burning fireplace. Sellers recently added new carpet and paint throughout. The large primary bedroom is a retreat with its attached double vanity bathroom and walk-in closet, ensuring ample space and convenience. Additionally, the home offers a large deck at the back, perfect for outdoor entertaining or simply enjoying the tranquility of the surroundings. With its warm ambiance, thoughtful layout, and outdoor living space, this home offers both comfort and style!
Location
State IN
County Marion
Rooms
Main Level Bedrooms 3
Interior
Interior Features Cathedral Ceiling(s)
Heating Forced Air
Cooling Central Electric
Fireplaces Number 1
Fireplaces Type Woodburning Fireplce
Fireplace Y
Appliance Electric Cooktop, Dishwasher, Electric Water Heater, Disposal, Microwave, Electric Oven, Refrigerator, Water Heater
Exterior
Garage Spaces 2.0
Utilities Available Electricity Connected, Sewer Connected, Water Connected
Waterfront false
View Y/N false
Building
Story One
Foundation Crawl Space
Water Municipal/City
Architectural Style Ranch
Structure Type Brick
New Construction false
Schools
High Schools Lawrence North High School
School District Msd Lawrence Township
Read Less Info
Want to know what your home might be worth? Contact us for a FREE valuation!

Our team is ready to help you sell your home for the highest possible price ASAP

© 2024 Listings courtesy of MIBOR as distributed by MLS GRID. All Rights Reserved.

"My job is to find and attract mastery-based agents to the office, protect the culture, and make sure everyone is happy! "






