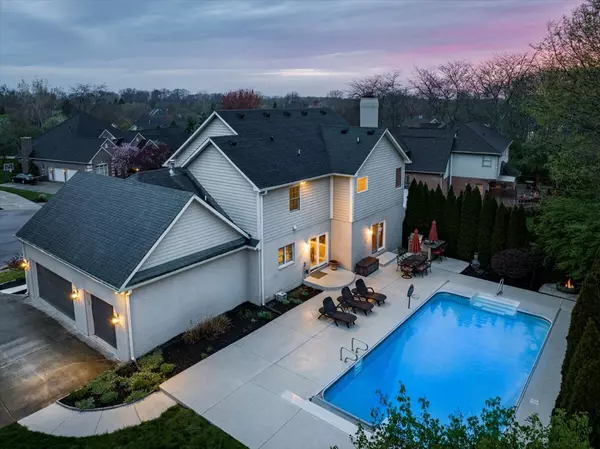$800,000
$810,000
1.2%For more information regarding the value of a property, please contact us for a free consultation.
4 Beds
5 Baths
4,274 SqFt
SOLD DATE : 05/10/2024
Key Details
Sold Price $800,000
Property Type Single Family Home
Sub Type Single Family Residence
Listing Status Sold
Purchase Type For Sale
Square Footage 4,274 sqft
Price per Sqft $187
Subdivision Heather Pointe
MLS Listing ID 21973111
Sold Date 05/10/24
Bedrooms 4
Full Baths 3
Half Baths 2
HOA Fees $120/qua
HOA Y/N Yes
Year Built 1997
Tax Year 2023
Lot Size 0.320 Acres
Acres 0.32
Property Description
New to market in FISHERS MOST POPULAR COUNTRY CLUB NEIGHBORHOOD, Hamilton Proper! When you compare this CUSTOM HOME, private homesite, floor plan & features (LIKE AN IN-GROUND SWIMMING POOL) to the competition, this home stands out! Hamilton Proper has long been known as one of the most elegant neighborhoods in Fishers w/a perfect location, stunning custom homes, spacious homesites, winding streets, mature trees & home to the Hawthorns Golf & Country Club! Located at the end of a quiet cul-de-sac, the home is perched on a large & private .32 acre lot w/large trees & lush landscaping! 12430 Hyacinth Dr offers 4,274 finished square feet, 4 bedrooms, 3 full & 2 half baths, fantastic floor plan & a finished basement. The main level features a stately office w/french doors, a formal dining room off of the kitchen, a spacious great room w/fireplace & built-in cabinetry + open to a fully equipped gourmet kitchen w/center island, pantry, nook & access to the back patio. The main level also offers two half bathrooms at each end of the home! The upper level offers 4 bedrooms & 2 full baths. The beautiful owners suite includes a vaulted ceiling & will accomodate even the largest of furniture. The luxurious spa bath includes a garden tub, WI shower & dual bowl vanity! The other three bedrooms offer plenty of space & are in close proximity to the secondary full bathroom. The spacious lower level features a family room, bar + rec area, exercise room (add an egress window & closet for a great 5th bedroom), full bath & utility/storage room. Summer is almost here & the refreshing in-ground pool ranges from approx 3 to 8' deep & features a basketball goal & diving board. The expansive patio offers plenty of space for multiple furniture sets & includes an outdoor grilling station & fire pit. Another big plus; A HUGE PRIVATE BACKYARD! The mature trees & landscaping provide perfect natural screening! Don't say "I wish we would have seen it." This home will have plenty of attention!
Location
State IN
County Hamilton
Rooms
Basement Ceiling - 9+ feet, Finished
Interior
Interior Features Raised Ceiling(s), Hardwood Floors, Pantry, Walk-in Closet(s), Wet Bar
Heating Forced Air, Gas
Cooling Central Electric
Fireplaces Number 1
Fireplaces Type Family Room, Gas Log, Woodburning Fireplce
Equipment Radon System, Smoke Alarm, Sump Pump
Fireplace Y
Appliance Electric Cooktop, Dishwasher, Gas Water Heater, Microwave, Oven, Range Hood, Refrigerator, Water Softener Owned
Exterior
Garage Spaces 3.0
Waterfront false
Building
Story Two
Foundation Concrete Perimeter
Water Municipal/City
Architectural Style TraditonalAmerican
Structure Type Brick,Cement Siding
New Construction false
Schools
School District Hamilton Southeastern Schools
Others
HOA Fee Include Association Home Owners,Maintenance,Nature Area
Ownership Mandatory Fee
Read Less Info
Want to know what your home might be worth? Contact us for a FREE valuation!

Our team is ready to help you sell your home for the highest possible price ASAP

© 2024 Listings courtesy of MIBOR as distributed by MLS GRID. All Rights Reserved.

"My job is to find and attract mastery-based agents to the office, protect the culture, and make sure everyone is happy! "






