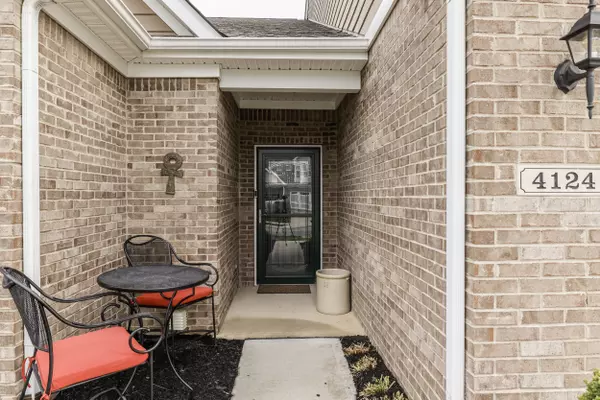$350,000
$350,000
For more information regarding the value of a property, please contact us for a free consultation.
3 Beds
2 Baths
1,988 SqFt
SOLD DATE : 05/24/2024
Key Details
Sold Price $350,000
Property Type Single Family Home
Sub Type Single Family Residence
Listing Status Sold
Purchase Type For Sale
Square Footage 1,988 sqft
Price per Sqft $176
Subdivision Grant Park At Prestwick
MLS Listing ID 21972143
Sold Date 05/24/24
Bedrooms 3
Full Baths 2
HOA Fees $136/mo
HOA Y/N Yes
Year Built 2017
Tax Year 2023
Lot Size 6,969 Sqft
Acres 0.16
Property Description
*Grant Park at Prestwick* 3 BEDROOM + 2 FULL BATH Spacious Ranch Home! *Low Maintenance Living* Original Owner* 1,988 Sq. Ft.* Features: 10 Ft. Ceilings Throughout; Lovely Open Concept Floorplan w/Large LIVING ROOM (New Carpet '23); Formal DINING ROOM; Eat-In KITCHEN w/Perfect Breakfast Nook + Brkfst Bar + Granite Countertops + Stainless Steel Appliances; 12x12 SUNROOM to Enjoy (w/Ceiling Fan); PRIMARY BEDROOM: NEW Carpet '23 + Large Walk-In Closet + Elevated Dual Sink Vanity + Walk-In Shower; Split Bedroom Floorplan w/2 Additional Bedrooms; LAUNDRY ROOM w/Cabinets; Lots of Windows Throughout Home - New Zinga Custom Blinds & Shades; Oversized 2-Car Finished Garage w/4 Ft Bump out for Workshop Area; Patio in Backyard to Enjoy w/Awesome SunSetter Retractable Awning (w/Lights + Attachable Side Screen Wind/Sun Breaker + Self-Closing to Prevent Wind Damage!); Professional Landscaping (Fresh Mulch just Added!); BRAND NEW H20 Heater 04/24*; Radon Mitigation System; ADT Security System w/Ring Doorbell; Desirable Location in Great Neighborhood (Community Pool!) Close to Everything! Monthly HOA Fee Includes Lawncare & Snow Removal* Yearly HOA Fee of $575 to Neighborhood includes Community Pool!
Location
State IN
County Hendricks
Rooms
Main Level Bedrooms 3
Interior
Interior Features Attic Access, Bath Sinks Double Main, Breakfast Bar, Raised Ceiling(s), Hardwood Floors, Eat-in Kitchen, Walk-in Closet(s)
Heating Forced Air
Cooling Central Electric
Fireplace Y
Appliance Dishwasher, Disposal, MicroHood, Gas Oven, Refrigerator, Water Softener Owned
Exterior
Garage Spaces 2.0
Parking Type Attached
Building
Story One
Foundation Slab
Water Municipal/City
Architectural Style Ranch
Structure Type Brick,Vinyl Siding
New Construction false
Schools
High Schools Avon High School
School District Avon Community School Corp
Others
HOA Fee Include Lawncare,Maintenance,ParkPlayground,Snow Removal
Ownership Mandatory Fee
Read Less Info
Want to know what your home might be worth? Contact us for a FREE valuation!

Our team is ready to help you sell your home for the highest possible price ASAP

© 2024 Listings courtesy of MIBOR as distributed by MLS GRID. All Rights Reserved.

"My job is to find and attract mastery-based agents to the office, protect the culture, and make sure everyone is happy! "






