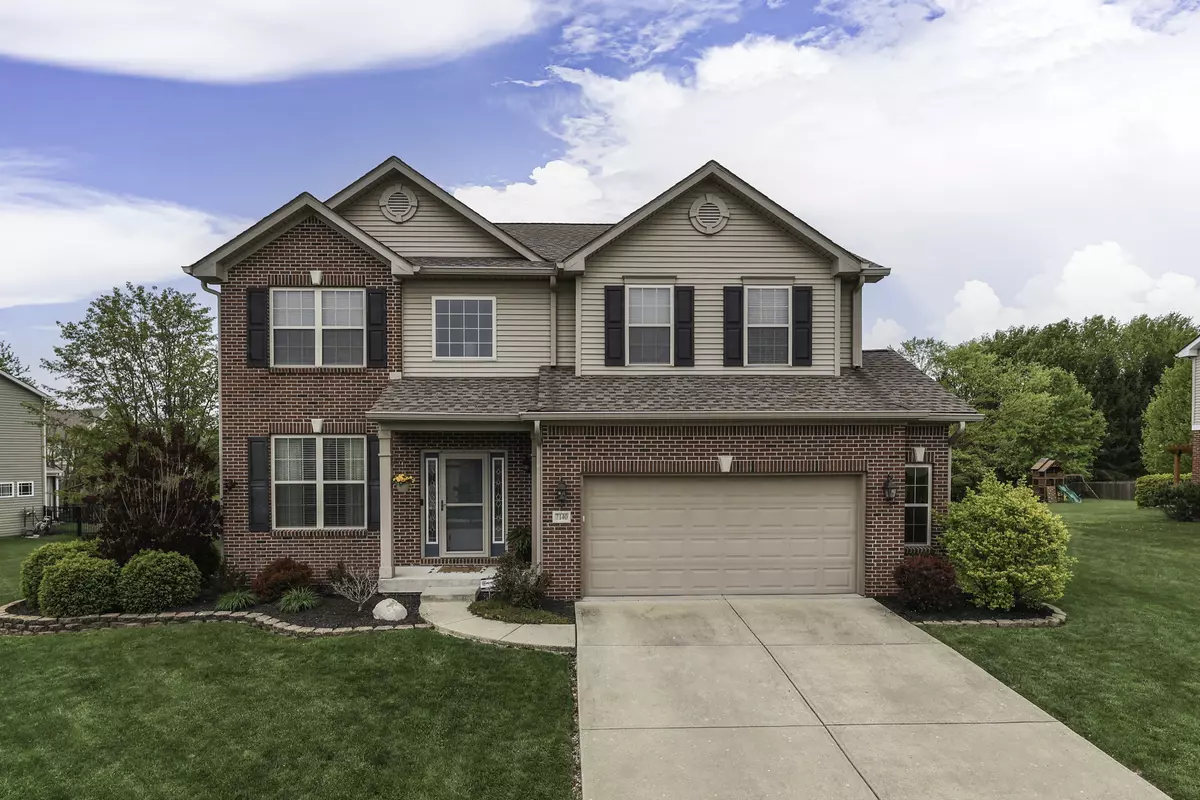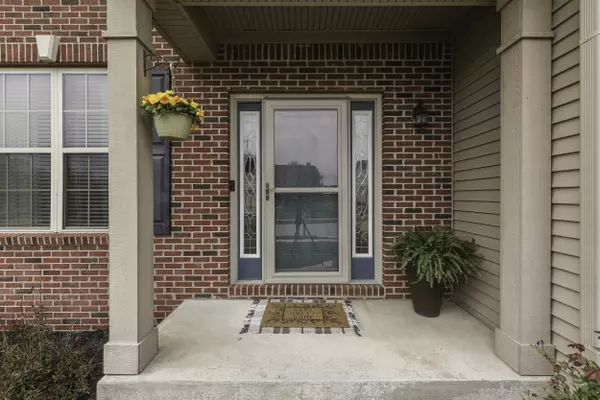$389,900
$389,900
For more information regarding the value of a property, please contact us for a free consultation.
4 Beds
3 Baths
3,000 SqFt
SOLD DATE : 06/04/2024
Key Details
Sold Price $389,900
Property Type Single Family Home
Sub Type Single Family Residence
Listing Status Sold
Purchase Type For Sale
Square Footage 3,000 sqft
Price per Sqft $129
Subdivision Lakeland Trails
MLS Listing ID 21972906
Sold Date 06/04/24
Bedrooms 4
Full Baths 2
Half Baths 1
HOA Fees $31/ann
HOA Y/N Yes
Year Built 2009
Tax Year 2023
Lot Size 0.340 Acres
Acres 0.34
Property Description
Price Reduced! Owners want to move quickly. This four bedroom, three bath home is now available in the highly desirable neighborhood of Lakeland Trails! This Princeton built home sits on a large lot with a large custom concrete patio and professional landscaping. The open concept kitchen with prep island, black stainless steel appliances, custom back splash and under cabinet lighting offers room for family to gather, cook and enjoy. Dining room could easily become a private home office area. The upper-level features a beautiful primary bedroom ensuite with walk in closet and a primary bathroom that offers double sinks and a walk-in shower. There are three additional bedrooms, a full bathroom, and the laundry room that adds convenience to complete the upper level. An expansive basement offers additional space for family gatherings and great space to entertain. Basement rooms have a multitude of uses. Must see!! Motivated Seller. Possession at closing. Bring us an offer...
Location
State IN
County Marion
Rooms
Basement Ceiling - 9+ feet, Egress Window(s)
Interior
Interior Features Paddle Fan, Screens Complete, Walk-in Closet(s), Windows Vinyl, Wood Work Painted
Heating Electric, Forced Air
Cooling Central Electric
Equipment Smoke Alarm
Fireplace Y
Appliance Dishwasher, Dryer, Electric Water Heater, Disposal, Microwave, Electric Oven, Refrigerator, Washer
Exterior
Exterior Feature Not Applicable
Garage Spaces 2.0
Utilities Available Cable Available, Electricity Connected, Sewer Connected, Water Connected
Waterfront false
View Y/N false
Parking Type Attached
Building
Story Two
Foundation Concrete Perimeter, Full
Water Municipal/City
Architectural Style TraditonalAmerican
Structure Type Vinyl With Brick
New Construction false
Schools
Middle Schools Franklin Central Junior High
High Schools Franklin Central High School
School District Franklin Township Com Sch Corp
Others
HOA Fee Include Association Home Owners,Entrance Common,ParkPlayground,Management,Snow Removal
Ownership Planned Unit Dev
Read Less Info
Want to know what your home might be worth? Contact us for a FREE valuation!

Our team is ready to help you sell your home for the highest possible price ASAP

© 2024 Listings courtesy of MIBOR as distributed by MLS GRID. All Rights Reserved.

"My job is to find and attract mastery-based agents to the office, protect the culture, and make sure everyone is happy! "






