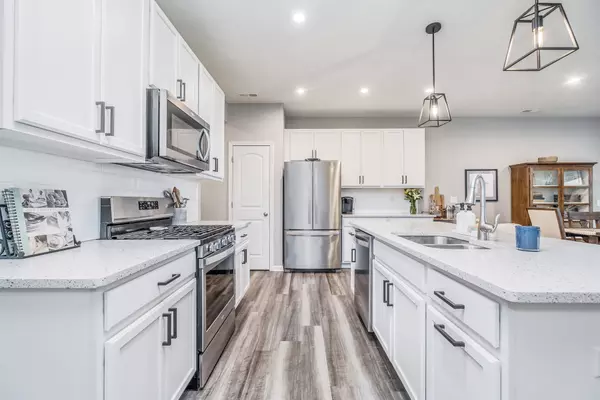$373,500
$375,000
0.4%For more information regarding the value of a property, please contact us for a free consultation.
3 Beds
3 Baths
2,096 SqFt
SOLD DATE : 06/17/2024
Key Details
Sold Price $373,500
Property Type Townhouse
Sub Type Townhouse
Listing Status Sold
Purchase Type For Sale
Square Footage 2,096 sqft
Price per Sqft $178
Subdivision Towns At Avalon North
MLS Listing ID 21978259
Sold Date 06/17/24
Bedrooms 3
Full Baths 2
Half Baths 1
HOA Fees $66/qua
HOA Y/N Yes
Year Built 2020
Tax Year 2023
Lot Size 3,920 Sqft
Acres 0.09
Property Description
Welcome to this spacious 3-bedroom, 2.5-bath townhome in the Towns of Avalon, Fishers. Boasting over 2,000 square feet of beautifully appointed living space with loads of updates, this move-in ready end unit shines with an abundance of natural light thanks to additional windows. The modern kitchen, complete with stainless steel appliances including a gas range, is a chef's dream. While the sunroom adds additional space perfect for an office or sitting area. The expansive owner's suite with a sitting area also features a large walk-in shower, double sinks, and a walk-in closet. Enjoy the ease of low-maintenance living, affording you more time to indulge in the local lifestyle. Perfectly positioned with easy access to I-69, your new home is just minutes from vibrant shopping and dining at Hamilton Town Center, and the serene waters of Geist Reservoir. This property is not just a home but a gateway to an effortless and exciting lifestyle in Fishers!
Location
State IN
County Hamilton
Rooms
Kitchen Kitchen Updated
Interior
Interior Features Center Island, Entrance Foyer, Eat-in Kitchen, Pantry, Walk-in Closet(s), Windows Vinyl
Heating Forced Air, Gas
Cooling Central Electric
Fireplaces Number 1
Fireplaces Type Gas Log
Equipment Smoke Alarm
Fireplace Y
Appliance Dishwasher, Dryer, Disposal, Microwave, Gas Oven, Refrigerator, Washer
Exterior
Garage Spaces 2.0
Building
Story Multi/Split
Foundation Slab
Water Municipal/City
Architectural Style Multi-Level
Structure Type Cement Siding
New Construction false
Schools
School District Hamilton Southeastern Schools
Others
HOA Fee Include Entrance Common,Insurance,Maintenance Grounds,Maintenance Structure
Ownership Mandatory Fee
Read Less Info
Want to know what your home might be worth? Contact us for a FREE valuation!

Our team is ready to help you sell your home for the highest possible price ASAP

© 2024 Listings courtesy of MIBOR as distributed by MLS GRID. All Rights Reserved.

"My job is to find and attract mastery-based agents to the office, protect the culture, and make sure everyone is happy! "






