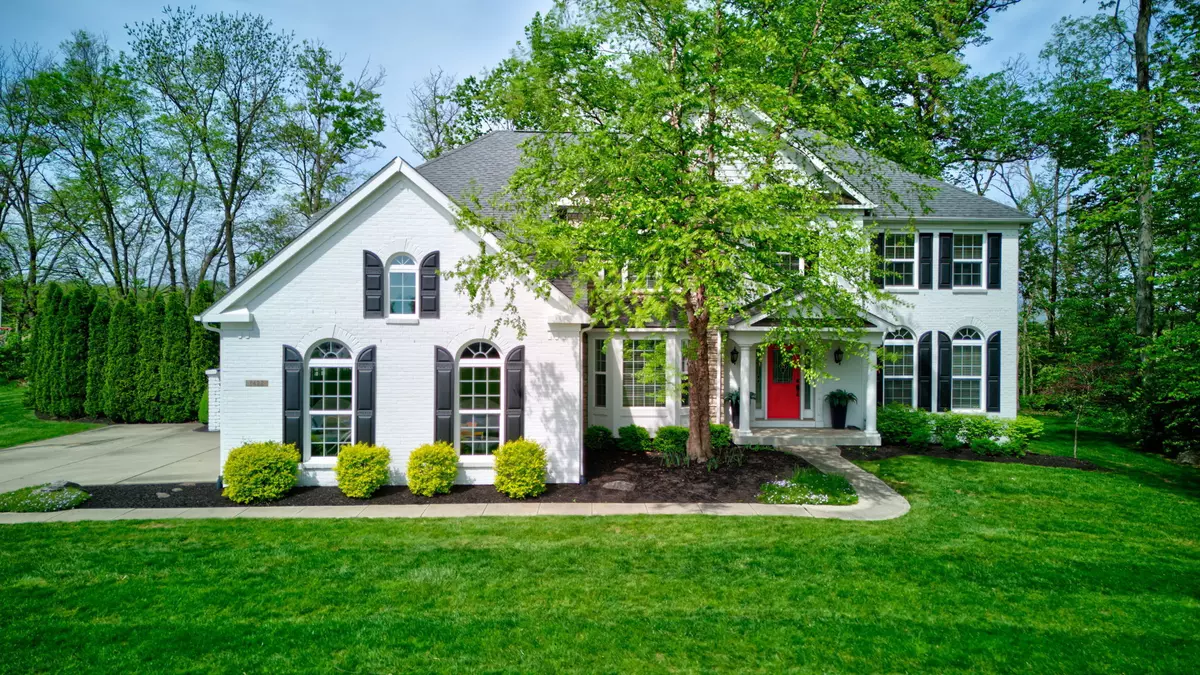$625,000
$649,000
3.7%For more information regarding the value of a property, please contact us for a free consultation.
4 Beds
4 Baths
5,802 SqFt
SOLD DATE : 06/11/2024
Key Details
Sold Price $625,000
Property Type Single Family Home
Sub Type Single Family Residence
Listing Status Sold
Purchase Type For Sale
Square Footage 5,802 sqft
Price per Sqft $107
Subdivision The Trails
MLS Listing ID 21977015
Sold Date 06/11/24
Bedrooms 4
Full Baths 3
Half Baths 1
HOA Y/N No
Year Built 2008
Tax Year 2023
Lot Size 0.490 Acres
Acres 0.49
Property Description
The search is over - you've found your home. Showstopping Drees Custom Home w exceptional details. Gorgeous Mature Landscaping surrounds the in-ground heated pool with sun deck custom pergola. 1st floor: Gorgeous office with built in cabinets and overhead lighting; Sunroom adjacent to bathroom offers flexibility for bedroom, 2nd office, etc. Beautiful hardwood floors, custom wood cabinets, spacious 2 story living room with gas fireplace & built in bookshelves & view of the picturesque back yard; formal dining room; breakfast room, center island, large mudroom; walk in pantry; 3 car garage. 2nd floor: 4 spacious bedrooms, each with its own unique view; guest rooms with quick access via 2nd stairwell off the garage/kitchen/mudroom; HUGE bonus room off the guest rooms; Primary suite is spectacular (pictures give a glimpse but even better in person); primary bedroom is separated from the guest rooms for extra privacy. Basement: Full basement, partially finished with egress windows; bathroom; HUGE unfinished area that could become an inlaw or next generation area. SHOW STOPPING neighborhood & homesite; with beautiful, heated pool with waterfall; pergola; brick firepit; and lovely creekside and wooded views.
Location
State IN
County Hancock
Rooms
Basement Egress Window(s), Finished, Storage Space
Kitchen Kitchen Updated
Interior
Interior Features Built In Book Shelves, Cathedral Ceiling(s), Tray Ceiling(s), Center Island, Entrance Foyer, Paddle Fan, Hardwood Floors, Hi-Speed Internet Availbl, Eat-in Kitchen, Pantry, Programmable Thermostat, Screens Complete, Walk-in Closet(s)
Heating Gas
Cooling Central Electric
Fireplaces Number 1
Fireplaces Type Gas Starter, Great Room
Fireplace Y
Appliance Electric Cooktop, Dishwasher, Disposal, Microwave, Water Heater
Exterior
Exterior Feature Lighting, Other
Garage Spaces 3.0
Utilities Available Cable Available, Electricity Connected, Gas, Water Connected
Waterfront false
View Y/N false
Building
Story Two
Foundation Concrete Perimeter
Water Municipal/City
Architectural Style TraditonalAmerican
Structure Type Brick,Wood Brick
New Construction false
Schools
Elementary Schools Weston Elementary School
Middle Schools Greenfield Central Junior High Sch
High Schools Greenfield-Central High School
School District Greenfield-Central Com Schools
Read Less Info
Want to know what your home might be worth? Contact us for a FREE valuation!

Our team is ready to help you sell your home for the highest possible price ASAP

© 2024 Listings courtesy of MIBOR as distributed by MLS GRID. All Rights Reserved.

"My job is to find and attract mastery-based agents to the office, protect the culture, and make sure everyone is happy! "






