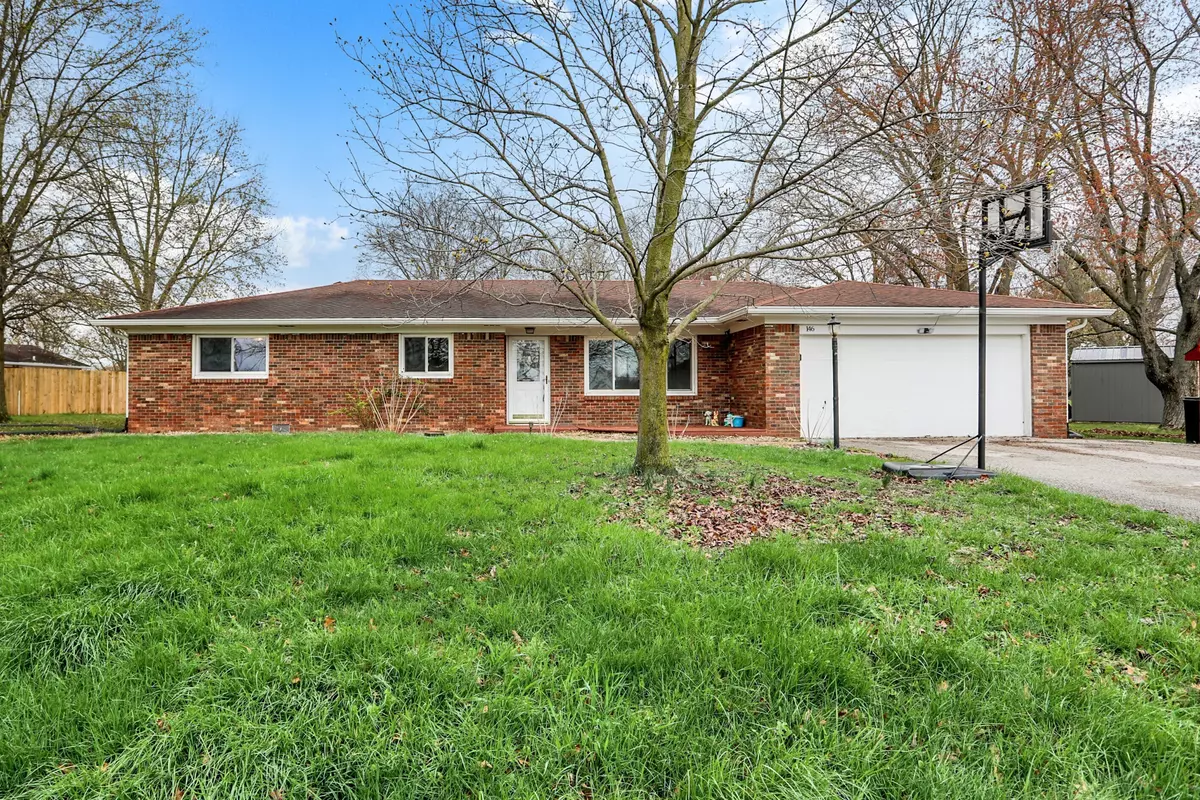$261,500
$280,000
6.6%For more information regarding the value of a property, please contact us for a free consultation.
4 Beds
2 Baths
1,520 SqFt
SOLD DATE : 06/18/2024
Key Details
Sold Price $261,500
Property Type Single Family Home
Sub Type Single Family Residence
Listing Status Sold
Purchase Type For Sale
Square Footage 1,520 sqft
Price per Sqft $172
Subdivision Prices Avondale Heights
MLS Listing ID 21972088
Sold Date 06/18/24
Bedrooms 4
Full Baths 2
HOA Y/N No
Year Built 1970
Tax Year 2023
Lot Size 0.870 Acres
Acres 0.87
Property Description
Looking for a mature setting with a huge lot just minutes from everything? Look no further! This 4BR, 2BA brick ranch sits an almost an acre and offers a 2 car attached garage, storage barn and extra wide driveway with basketball goal. Living rm with large picture window & hardwood flooring. Kitchen updated with painted cabinets, laminate countertops, glass tile backsplash, vinyl plank flooring & slate finish GE appliances. Center isle breakfast bar for those quick morning meals & nook that overlooks patio for more formal dining. Large owner's suite with walk-in closet and updated private bath offering tub w/tile shower surround. 2 additional bedrooms share hall full bath with tub/shower combo. Bedroom 4 is separate from the other bedrooms and does offer a closet, but needs a door installed. Laundry rm offers vinyl plank flooring & built-in storage, perfect for mud rm combo. Original hardwoods under carpet in bedrooms. Fresh neutral paint throughout. Attached garage is finished & heated. This is a fantastic home, don't miss out!
Location
State IN
County Hendricks
Rooms
Main Level Bedrooms 4
Kitchen Kitchen Some Updates
Interior
Interior Features Breakfast Bar, Paddle Fan, Hardwood Floors, Eat-in Kitchen, Screens Some
Heating Forced Air, Gas
Cooling Central Electric
Equipment Smoke Alarm
Fireplace Y
Appliance Dishwasher, MicroHood, Electric Oven, Refrigerator
Exterior
Exterior Feature Storage Shed
Garage Spaces 2.0
Utilities Available Electricity Connected, Gas, Septic System, Well
Waterfront false
View Y/N false
Parking Type Attached
Building
Story One
Foundation Crawl Space
Water Private Well
Architectural Style Ranch
Structure Type Brick
New Construction false
Schools
High Schools Avon High School
School District Avon Community School Corp
Read Less Info
Want to know what your home might be worth? Contact us for a FREE valuation!

Our team is ready to help you sell your home for the highest possible price ASAP

© 2024 Listings courtesy of MIBOR as distributed by MLS GRID. All Rights Reserved.

"My job is to find and attract mastery-based agents to the office, protect the culture, and make sure everyone is happy! "






