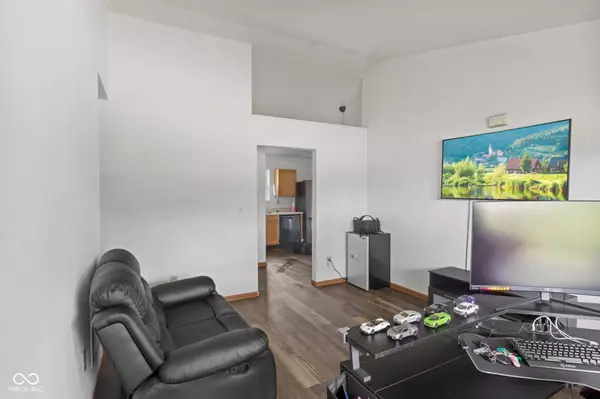$195,000
$199,900
2.5%For more information regarding the value of a property, please contact us for a free consultation.
3 Beds
2 Baths
1,232 SqFt
SOLD DATE : 07/03/2024
Key Details
Sold Price $195,000
Property Type Single Family Home
Sub Type Single Family Residence
Listing Status Sold
Purchase Type For Sale
Square Footage 1,232 sqft
Price per Sqft $158
Subdivision Bridlewood Farms
MLS Listing ID 21980367
Sold Date 07/03/24
Bedrooms 3
Full Baths 2
HOA Y/N No
Year Built 2000
Tax Year 2023
Lot Size 0.340 Acres
Acres 0.34
Property Description
Welcome to your dream home! This charming 3-bedroom, 2-bathroom single-family ranch is a true gem. Step inside to discover a cozy living room featuring a beautiful fireplace and soaring vaulted ceilings, creating a warm and inviting atmosphere. The open floor plan seamlessly connects the living space to a modern kitchen, perfect for both casual family dinners and entertaining guests. Outside, a large fenced-in backyard offers endless possibilities. Imagine summer barbecues, gardening, or simply relaxing in your private outdoor sanctuary. Whether you're a growing family or looking for a tranquil retreat, this home has it all. Don't miss your chance to own this delightful property. Schedule a showing now and see for yourself why this house is the perfect place for your new home.
Location
State IN
County Madison
Rooms
Main Level Bedrooms 3
Interior
Interior Features Vaulted Ceiling(s), Eat-in Kitchen, Windows Vinyl
Heating Forced Air, Gas
Cooling Central Electric
Fireplaces Number 1
Fireplaces Type Woodburning Fireplce
Equipment Smoke Alarm
Fireplace Y
Appliance Dishwasher, Dryer, Disposal, Electric Oven, Refrigerator, Washer, Gas Water Heater
Exterior
Garage Spaces 2.0
Waterfront false
Parking Type Attached, Concrete
Building
Story One
Foundation Slab
Water Municipal/City
Architectural Style Ranch, TraditonalAmerican
Structure Type Vinyl Siding
New Construction false
Schools
Elementary Schools Tenth Street Elementary School
Middle Schools Highland Middle School
High Schools Anderson High School
School District Anderson Community School Corp
Read Less Info
Want to know what your home might be worth? Contact us for a FREE valuation!

Our team is ready to help you sell your home for the highest possible price ASAP

© 2024 Listings courtesy of MIBOR as distributed by MLS GRID. All Rights Reserved.

"My job is to find and attract mastery-based agents to the office, protect the culture, and make sure everyone is happy! "






