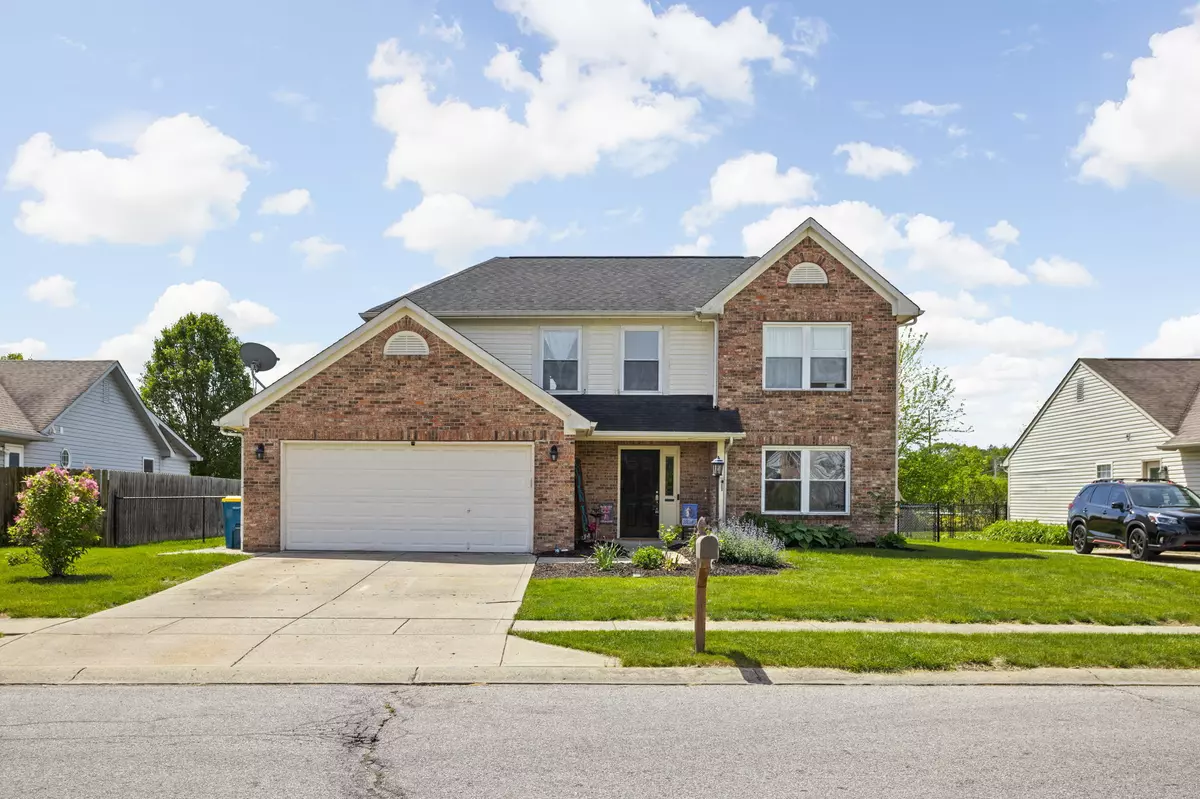$263,000
$264,900
0.7%For more information regarding the value of a property, please contact us for a free consultation.
3 Beds
3 Baths
1,870 SqFt
SOLD DATE : 06/28/2024
Key Details
Sold Price $263,000
Property Type Single Family Home
Sub Type Single Family Residence
Listing Status Sold
Purchase Type For Sale
Square Footage 1,870 sqft
Price per Sqft $140
Subdivision Cedar Springs
MLS Listing ID 21978475
Sold Date 06/28/24
Bedrooms 3
Full Baths 2
Half Baths 1
HOA Fees $18/ann
HOA Y/N Yes
Year Built 1994
Tax Year 2023
Lot Size 10,890 Sqft
Acres 0.25
Property Description
Welcome home to this like-new, updated home that sits on a premium lot! The fresh landscaping invites you in through the freshly painted front door. You are immediately greeted by a two story foyer with a split staircase and a ton of natural light. Enter into the updated kitchen with all stainless steel appliances that stay! Enjoy your family room off the kitchen and cozy up next to the fireplace on those cool nights. Through the kitchen you will find your dining room and living room. Upstairs are all 3 bedrooms, 2 full baths and your laundry room. The primary bedroom includes an en-suite with a walk-in closet, double sinks, soaker tub and stand-up shower. Fully fenced in yard that backs up to a farm field - means no neighbors behind you! Recent updates include new flooring, paint, washer & dryer, dishwasher, kitchen sink (with motion sensor faucet), AC, water heater and new garage door, springs and opener! Schedule your tour today!
Location
State IN
County Marion
Rooms
Kitchen Kitchen Some Updates
Interior
Interior Features Attic Access, Center Island, Entrance Foyer, Eat-in Kitchen, Pantry, Walk-in Closet(s)
Heating Heat Pump, Electric
Cooling Central Electric
Fireplaces Number 1
Fireplaces Type Great Room
Equipment Smoke Alarm
Fireplace Y
Appliance Dishwasher, Disposal, MicroHood, Electric Oven, Electric Water Heater
Exterior
Garage Spaces 2.0
Utilities Available Electricity Connected, Sewer Connected, Water Connected
Parking Type Attached
Building
Story Two
Foundation Slab
Water Municipal/City
Architectural Style TraditonalAmerican
Structure Type Vinyl With Brick
New Construction false
Schools
Elementary Schools Grassy Creek Elementary School
High Schools Warren Central High School
School District Msd Warren Township
Others
HOA Fee Include Association Home Owners,Maintenance
Ownership Mandatory Fee
Read Less Info
Want to know what your home might be worth? Contact us for a FREE valuation!

Our team is ready to help you sell your home for the highest possible price ASAP

© 2024 Listings courtesy of MIBOR as distributed by MLS GRID. All Rights Reserved.

"My job is to find and attract mastery-based agents to the office, protect the culture, and make sure everyone is happy! "






