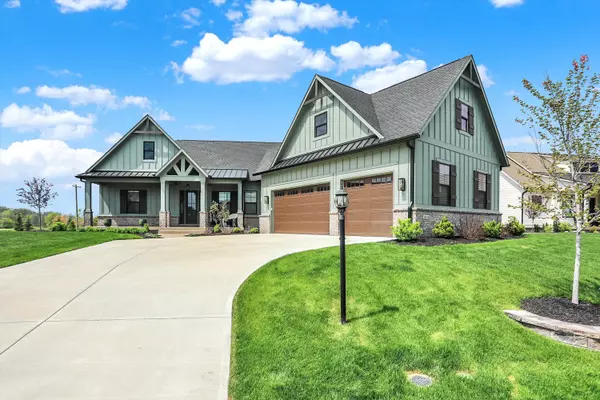$1,080,000
$1,139,900
5.3%For more information regarding the value of a property, please contact us for a free consultation.
5 Beds
4 Baths
5,104 SqFt
SOLD DATE : 07/08/2024
Key Details
Sold Price $1,080,000
Property Type Single Family Home
Sub Type Single Family Residence
Listing Status Sold
Purchase Type For Sale
Square Footage 5,104 sqft
Price per Sqft $211
Subdivision Lakes At Grassy Branch
MLS Listing ID 21975454
Sold Date 07/08/24
Bedrooms 5
Full Baths 3
Half Baths 1
HOA Fees $75/ann
HOA Y/N Yes
Year Built 2021
Tax Year 2023
Lot Size 0.380 Acres
Acres 0.38
Property Description
This stunning custom ranch home offers a harmonious blend of elegance, functionality, and modern luxury. Boasting 5 bedrooms, this spacious residence is designed to cater to every aspect of comfortable living. As you step inside, you'll be greeted by an inviting open floor plan on the main level, adorned with captivating wood accent beams and floor-to-ceiling windows that bathe the interior in natural light. A striking stone fireplace with built-ins sets a cozy ambiance, perfect for gatherings or quiet evenings at home. The heart of the home is undoubtedly the gourmet eat-in kitchen, featuring double ovens, a generous island, and abundant cabinet space, ensuring both style and practicality. Sliding glass doors seamlessly connect the indoor and outdoor spaces, leading to a covered deck where you can simply soak in the tranquil surroundings. For those who require a dedicated workspace, a private office awaits, complete with elegant glass French doors for added sophistication. The bedroom layout is thoughtfully designed for optimal privacy, with the luxurious owner's suite tucked away for maximum relaxation. This retreat features a spa-like ensuite bathroom with a tiled shower, double sinks, and a spacious walk-in closet. Connected by a Jack and Jill bathroom, the main level guest bedrooms offer comfort and convenience for visitors. Descending to the lower level, you'll discover additional living space ideal for entertainment and relaxation. Two bedrooms, a full bathroom, and a spacious living room with daylight windows create an inviting atmosphere, while a convenient wet bar ensures refreshments are always at hand. The unfinished space presents endless possibilities, whether you envision a home theater, extra bedroom, workout room, or flex space. Outside, an open patio beckons for outdoor gatherings or quiet evenings, while a 3-car garage provides ample storage and parking space.
Location
State IN
County Hamilton
Rooms
Basement Ceiling - 9+ feet, Daylight/Lookout Windows, Egress Window(s), Full, Storage Space
Main Level Bedrooms 3
Kitchen Kitchen Updated
Interior
Interior Features Attic Access, Built In Book Shelves, Raised Ceiling(s), Tray Ceiling(s), Walk-in Closet(s), Hardwood Floors, Eat-in Kitchen, Hi-Speed Internet Availbl, Center Island, Pantry, Programmable Thermostat, Wet Bar
Heating Forced Air, Gas
Cooling Central Electric
Fireplaces Number 1
Fireplaces Type Gas Log, Great Room
Equipment Smoke Alarm, Sump Pump w/Backup
Fireplace Y
Appliance Dishwasher, Disposal, Microwave, Oven, Double Oven, Convection Oven, Gas Oven, Range Hood, Refrigerator, Tankless Water Heater, Water Softener Owned
Exterior
Exterior Feature Lighting, Smart Light(s)
Garage Spaces 3.0
Utilities Available Cable Available, Gas
Waterfront false
View Y/N false
Building
Story One
Foundation Poured Concrete
Water Municipal/City
Architectural Style Ranch
Structure Type Brick,Cement Siding
New Construction false
Schools
Middle Schools Westfield Middle School
High Schools Westfield High School
School District Westfield-Washington Schools
Others
HOA Fee Include Association Home Owners,Entrance Common,Insurance,Maintenance,ParkPlayground,Snow Removal
Ownership Mandatory Fee
Read Less Info
Want to know what your home might be worth? Contact us for a FREE valuation!

Our team is ready to help you sell your home for the highest possible price ASAP

© 2024 Listings courtesy of MIBOR as distributed by MLS GRID. All Rights Reserved.

"My job is to find and attract mastery-based agents to the office, protect the culture, and make sure everyone is happy! "






