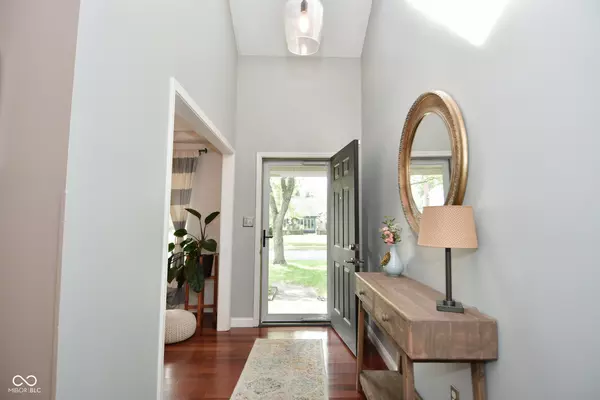$346,000
$334,900
3.3%For more information regarding the value of a property, please contact us for a free consultation.
3 Beds
2 Baths
2,035 SqFt
SOLD DATE : 07/31/2024
Key Details
Sold Price $346,000
Property Type Single Family Home
Sub Type Single Family Residence
Listing Status Sold
Purchase Type For Sale
Square Footage 2,035 sqft
Price per Sqft $170
Subdivision Castle Cove
MLS Listing ID 21987270
Sold Date 07/31/24
Bedrooms 3
Full Baths 2
HOA Fees $35/ann
HOA Y/N Yes
Year Built 1983
Tax Year 2023
Lot Size 0.340 Acres
Acres 0.34
Property Description
Welcome to this charming residence located in popular Castle Cove. This meticulously maintained home features 3 bedrooms and 2 full baths and has everything you need. The Primary BR offers a luxurious retreat, complete with a walk-in closet, dual sinks, and sliding doors that open to a private deck. The spacious kitchen, complete with SS appliances and a cozy breakfast area, flows seamlessly into the family room where you can relax by the fireplace. Gleaming hardwood floors add a touch of elegance throughout the main living areas. Additionally, a versatile bonus room upstairs provide ample space for various needs. The exterior of this home is equally impressive, featuring two decks and a fully fenced back yard with a mini barn, providing both privacy and additional storage. This property is situated close to Castleton, Interstate 465, and the newly established Nickel Plate Trail offering both convenience and recreational opportunities. Discover the perfect blend of comfort and sophistication in this beautiful Castle Cove home.
Location
State IN
County Marion
Rooms
Main Level Bedrooms 3
Kitchen Kitchen Galley, Kitchen Updated
Interior
Interior Features Attic Access, Attic Pull Down Stairs, Bath Sinks Double Main, Entrance Foyer, Paddle Fan, Hi-Speed Internet Availbl, Eat-in Kitchen, Pantry
Heating Forced Air, Gas
Cooling Central Electric
Fireplaces Number 1
Fireplaces Type Great Room, Woodburning Fireplce
Equipment Smoke Alarm
Fireplace Y
Appliance Dishwasher, Disposal, Gas Water Heater, Microwave, Gas Oven, Refrigerator
Exterior
Exterior Feature Barn Mini, Tennis Community
Garage Spaces 2.0
Utilities Available Cable Connected, Gas
Building
Story One Leveland + Loft
Foundation Block
Water Municipal/City
Architectural Style TraditonalAmerican
Structure Type Cedar,Stone
New Construction false
Schools
School District Msd Lawrence Township
Others
HOA Fee Include Association Home Owners,Entrance Common,Insurance,Maintenance,ParkPlayground,Snow Removal,Tennis Court(s)
Ownership Mandatory Fee
Read Less Info
Want to know what your home might be worth? Contact us for a FREE valuation!

Our team is ready to help you sell your home for the highest possible price ASAP

© 2024 Listings courtesy of MIBOR as distributed by MLS GRID. All Rights Reserved.
"My job is to find and attract mastery-based agents to the office, protect the culture, and make sure everyone is happy! "






