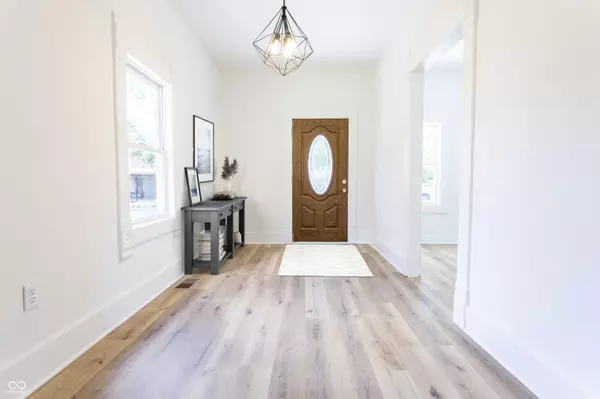$239,900
$239,900
For more information regarding the value of a property, please contact us for a free consultation.
3 Beds
3 Baths
1,720 SqFt
SOLD DATE : 08/06/2024
Key Details
Sold Price $239,900
Property Type Single Family Home
Sub Type Single Family Residence
Listing Status Sold
Purchase Type For Sale
Square Footage 1,720 sqft
Price per Sqft $139
Subdivision Foleys
MLS Listing ID 21987715
Sold Date 08/06/24
Bedrooms 3
Full Baths 2
Half Baths 1
HOA Y/N No
Year Built 1900
Tax Year 2023
Lot Size 8,276 Sqft
Acres 0.19
Property Description
Welcome to this meticulously renovated country home that exudes modern charm and sophistication. Every aspect of this property has been updated to provide a unique blend of style, comfort, and functionality. As you step inside, you'll be impressed by the gleaming new laminate floors that compliment all new electrical, plumbing and HVAC systems. Modern light fixtures match the modern fixtures in all three bathrooms. Not only are the fixtures new, but the home also has a brand-new water heater and well pump. In the kitchen are new quartz counter tops to compliment the stainless steel appliances. Upstairs boast 2 bedrooms and a full bath as well as a flex space that could be used as an office, play space or workout space. The updates didn't stop with just the interior of the home. The new vinyl siding has not only improved the home's curb appeal but also provides added protection against the elements. The front porch has had a makeover to match the new gravel driveway. The home offers a perfect blend of a rural, small town feel while being close to all the amenities Greenfield has to offer. This is your opportunity to get a like-new home with all of the big ticket items already taken care of for you.
Location
State IN
County Hancock
Rooms
Main Level Bedrooms 1
Kitchen Kitchen Updated
Interior
Interior Features Attic Access, Bath Sinks Double Main, Pantry, Walk-in Closet(s), Windows Vinyl
Heating Electric
Cooling Central Electric
Equipment Smoke Alarm
Fireplace Y
Appliance Dishwasher, Disposal, MicroHood, Electric Oven, Refrigerator, Water Heater
Exterior
Exterior Feature Not Applicable
Utilities Available Electricity Connected, Septic System, Well
Waterfront false
View Y/N false
Building
Story One and One Half
Foundation Block
Water Private Well
Architectural Style TraditonalAmerican
Structure Type Block,Vinyl Siding,Wood
New Construction false
Schools
Elementary Schools Eastern Hancock Elementary School
Middle Schools Eastern Hancock Middle School
High Schools Eastern Hancock High School
School District Eastern Hancock Co Com Sch Corp
Read Less Info
Want to know what your home might be worth? Contact us for a FREE valuation!

Our team is ready to help you sell your home for the highest possible price ASAP

© 2024 Listings courtesy of MIBOR as distributed by MLS GRID. All Rights Reserved.

"My job is to find and attract mastery-based agents to the office, protect the culture, and make sure everyone is happy! "






