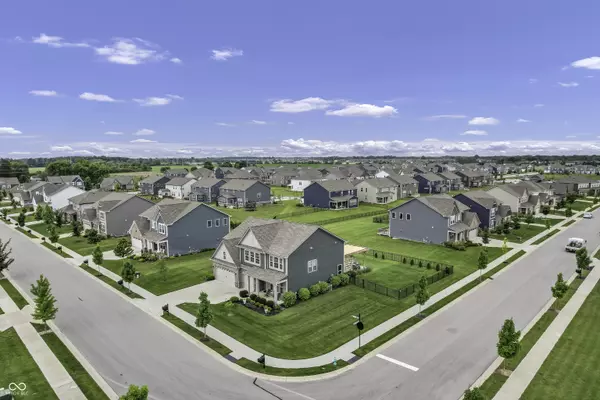$510,000
$504,900
1.0%For more information regarding the value of a property, please contact us for a free consultation.
4 Beds
3 Baths
3,081 SqFt
SOLD DATE : 08/09/2024
Key Details
Sold Price $510,000
Property Type Single Family Home
Sub Type Single Family Residence
Listing Status Sold
Purchase Type For Sale
Square Footage 3,081 sqft
Price per Sqft $165
Subdivision Sanctuary At Steeplechase
MLS Listing ID 21983633
Sold Date 08/09/24
Bedrooms 4
Full Baths 2
Half Baths 1
HOA Fees $37
HOA Y/N Yes
Year Built 2020
Tax Year 2023
Lot Size 0.370 Acres
Acres 0.37
Property Description
Welcome Home! This newly built home was constructed with several builder updates, such as an updated kitchen, flooring, and a smart Wi-Fi router by Lennar, among other things. Post-construction, this home was updated with a full lawn irrigation system to make your lawn the greenest in the neighborhood, a 5-foot fence for privacy, an exterior permanent smart light system to make your home the most festive all year, especially around the holidays with lights that sync to your favorite music, extended patio concrete, and a pergola with roll-down privacy screens to enjoy your privacy in your .37 acres of land. In addition, the interior of the home has been updated with a Honeywell humidifier, a smart Honeywell thermostat, a 240-volt electric car connection, and smart ceiling fans in the living room, office, master bedroom, and guest bedroom, among other things.
Location
State IN
County Hamilton
Rooms
Kitchen Kitchen Updated
Interior
Interior Features Attic Access, Bath Sinks Double Main, Center Island, Entrance Foyer, Paddle Fan, Eat-in Kitchen, Pantry, Programmable Thermostat, Screens Complete, Walk-in Closet(s), Windows Thermal, Windows Vinyl
Heating Gas
Cooling Central Electric
Fireplaces Number 1
Fireplaces Type Gas Log
Fireplace Y
Appliance Gas Cooktop, Dishwasher, Electric Water Heater, Humidifier, MicroHood, Microwave, Refrigerator
Exterior
Garage Spaces 3.0
Waterfront false
View Y/N false
Parking Type Attached
Building
Story Two
Foundation Slab
Water Community Water
Architectural Style TraditonalAmerican
Structure Type Cement Siding,Stone
New Construction false
Schools
School District Hamilton Southeastern Schools
Others
HOA Fee Include Entrance Common,Maintenance,Walking Trails
Ownership Mandatory Fee
Read Less Info
Want to know what your home might be worth? Contact us for a FREE valuation!

Our team is ready to help you sell your home for the highest possible price ASAP

© 2024 Listings courtesy of MIBOR as distributed by MLS GRID. All Rights Reserved.

"My job is to find and attract mastery-based agents to the office, protect the culture, and make sure everyone is happy! "






