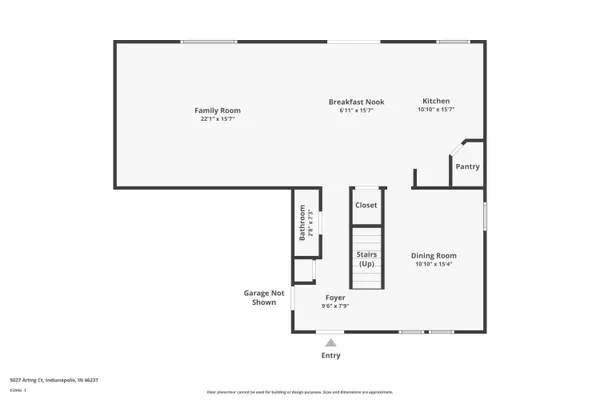$375,000
$380,000
1.3%For more information regarding the value of a property, please contact us for a free consultation.
3 Beds
3 Baths
3,200 SqFt
SOLD DATE : 08/27/2024
Key Details
Sold Price $375,000
Property Type Single Family Home
Sub Type Single Family Residence
Listing Status Sold
Purchase Type For Sale
Square Footage 3,200 sqft
Price per Sqft $117
Subdivision High Gate
MLS Listing ID 21987601
Sold Date 08/27/24
Bedrooms 3
Full Baths 2
Half Baths 1
HOA Fees $41/ann
HOA Y/N Yes
Year Built 2020
Tax Year 2023
Lot Size 0.330 Acres
Acres 0.33
Property Description
Welcome to the pristine Highgate Estates. This home is a must see nestled into the end of a cul-de-sac of this Fischer built community. Home offers countless updates including hardwood flooring on first floor, wood blinds and custom window treatments, custom built-in floor to ceiling entertainment center with shelving. Herringbone tile back-splash and floating shelving upgrades in the kitchen along with stainless steel Frigidaire Gallery appliances and center island give the main living space beautiful function and open space living on main level. Second story offers a bonus loft space for home office or extra living space, quartz bathroom counters and ceramic tile flooring sparkle with upgraded lighting and plumbing fixtures in bathrooms. Primary bedroom offers walk in closet and custom barn door to the en suite full bath. Walk out basement is unfinished, has plumbing rough ins, and ready for your personal touch. Home includes invisible fence with 2 collars! Don't miss this one!
Location
State IN
County Marion
Rooms
Kitchen Kitchen Updated
Interior
Interior Features Center Island, Hardwood Floors, Eat-in Kitchen, Pantry, Walk-in Closet(s)
Heating Electric
Cooling Central Electric
Fireplace Y
Appliance Electric Cooktop, Electric Water Heater, Disposal, Laundry Connection in Unit, MicroHood, Microwave, Electric Oven, Refrigerator, Water Heater
Exterior
Garage Spaces 2.0
Utilities Available Cable Available, Electricity Connected
Building
Story Three Or More
Foundation Concrete Perimeter
Water Municipal/City
Architectural Style TraditonalAmerican
Structure Type Brick,Vinyl Siding
New Construction false
Schools
Elementary Schools Southport Elementary School
Middle Schools Southport Middle School
High Schools Southport High School
School District Perry Township Schools
Others
Ownership Mandatory Fee
Read Less Info
Want to know what your home might be worth? Contact us for a FREE valuation!

Our team is ready to help you sell your home for the highest possible price ASAP

© 2024 Listings courtesy of MIBOR as distributed by MLS GRID. All Rights Reserved.
"My job is to find and attract mastery-based agents to the office, protect the culture, and make sure everyone is happy! "






