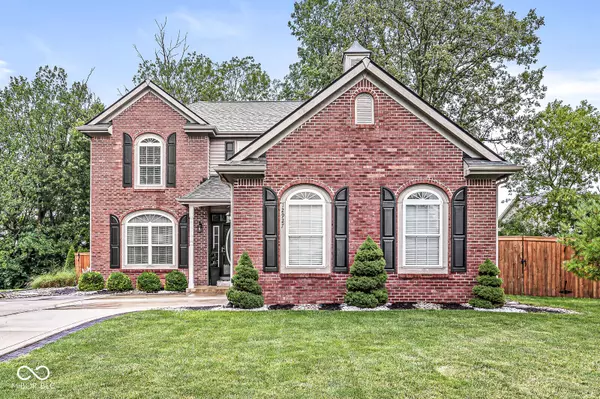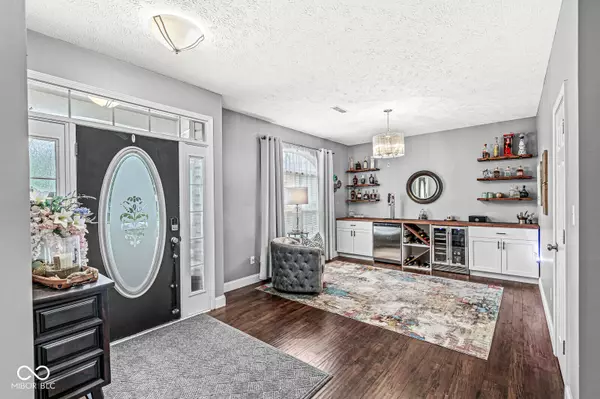$431,000
$415,000
3.9%For more information regarding the value of a property, please contact us for a free consultation.
4 Beds
3 Baths
2,775 SqFt
SOLD DATE : 08/30/2024
Key Details
Sold Price $431,000
Property Type Single Family Home
Sub Type Single Family Residence
Listing Status Sold
Purchase Type For Sale
Square Footage 2,775 sqft
Price per Sqft $155
Subdivision Brookfield
MLS Listing ID 21991829
Sold Date 08/30/24
Bedrooms 4
Full Baths 2
Half Baths 1
HOA Fees $31/ann
HOA Y/N Yes
Year Built 2003
Tax Year 2023
Lot Size 0.270 Acres
Acres 0.27
Property Description
Welcome to this stunning home in the heart of Fishers! Boasting 9 ft ceilings on the main level, this home features a bright, open concept floor plan with neutral laminate flooring throughout the main areas. As you enter, the living room greets you on the left, complete with custom built-ins, a dual tap kegerator, and a wine chiller-perfect for entertaining. The kitchen, equipped with all-new stainless steel appliances, a double oven, and granite countertops, opens to the great room, creating a seamless flow. The great room also features a cozy wood-burning fireplace, ideal for chilly evenings. The breakfast nook and updated half bath add convenience and charm. Step outside to the spacious backyard, where a composite deck provides the ideal spot for gatherings, and enjoy summer days lounging around and in the heated 12x24 saltwater pool. Upstairs, the primary bedroom offers a peaceful retreat with cathedral ceilings, an en-suite bathroom, and a walk-in closet. Three additional guest bedrooms, all with new carpet, provide ample space and comfort. The remodeled guest bathroom features a modern mirror, vanity with quartz countertop, updated flooring, and stylish tile surround. Additionally, off the entryway, a finished partial basement offers a versatile bonus room, perfect for a home office, gym, or playroom. With HVAC replaced in the last 5 years and a new hot water heater just 2 years old, this home is move-in ready. Don't miss your chance to own this beautiful property in Fishers!
Location
State IN
County Hamilton
Rooms
Basement Finished Ceiling, Finished Walls
Kitchen Kitchen Updated
Interior
Interior Features Cathedral Ceiling(s), Raised Ceiling(s), Center Island, Entrance Foyer, Paddle Fan, Hi-Speed Internet Availbl, Eat-in Kitchen, Programmable Thermostat, Walk-in Closet(s), Windows Vinyl, Wood Work Painted
Heating Forced Air, Gas
Cooling Central Electric
Fireplaces Number 1
Fireplaces Type Family Room, Woodburning Fireplce
Equipment Smoke Alarm, Sump Pump w/Backup
Fireplace Y
Appliance Dishwasher, Dryer, Disposal, Gas Water Heater, Humidifier, MicroHood, Double Oven, Electric Oven, Refrigerator, Washer, Water Softener Owned, Wine Cooler
Exterior
Garage Spaces 2.0
Utilities Available Cable Available, Gas
Parking Type Attached
Building
Story Two
Foundation Concrete Perimeter
Water Municipal/City
Architectural Style TraditonalAmerican
Structure Type Vinyl With Brick
New Construction false
Schools
Elementary Schools Brooks School Elementary
Middle Schools Fall Creek Junior High
High Schools Hamilton Southeastern Hs
School District Hamilton Southeastern Schools
Others
HOA Fee Include Entrance Common,Insurance,Management,Snow Removal
Ownership Mandatory Fee
Read Less Info
Want to know what your home might be worth? Contact us for a FREE valuation!

Our team is ready to help you sell your home for the highest possible price ASAP

© 2024 Listings courtesy of MIBOR as distributed by MLS GRID. All Rights Reserved.

"My job is to find and attract mastery-based agents to the office, protect the culture, and make sure everyone is happy! "






