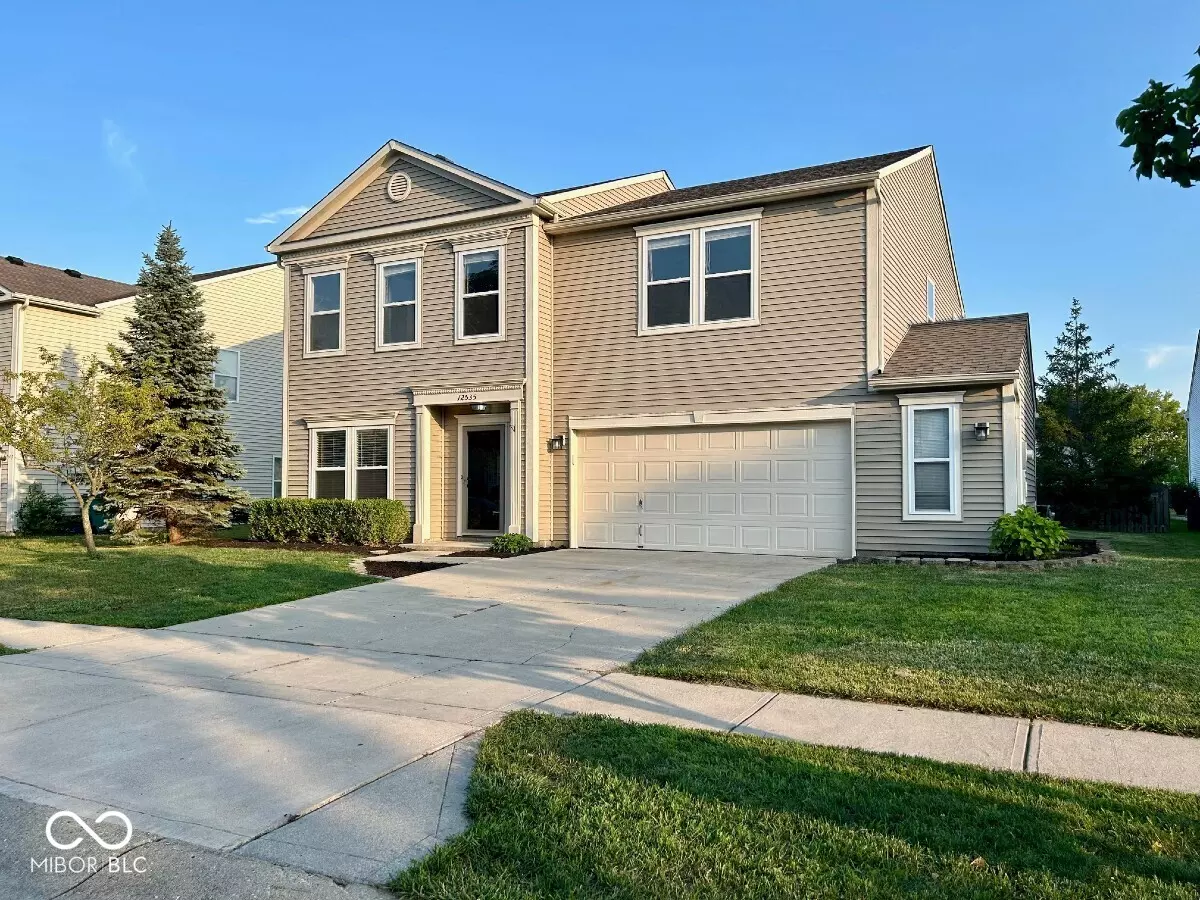$345,000
$354,900
2.8%For more information regarding the value of a property, please contact us for a free consultation.
3 Beds
3 Baths
2,646 SqFt
SOLD DATE : 08/30/2024
Key Details
Sold Price $345,000
Property Type Single Family Home
Sub Type Single Family Residence
Listing Status Sold
Purchase Type For Sale
Square Footage 2,646 sqft
Price per Sqft $130
Subdivision Brooks Chase
MLS Listing ID 21991273
Sold Date 08/30/24
Bedrooms 3
Full Baths 2
Half Baths 1
HOA Fees $33/ann
HOA Y/N Yes
Year Built 2003
Tax Year 2023
Lot Size 6,534 Sqft
Acres 0.15
Property Description
Come see this move-in ready, freshly-updated 3-bed, 2.5-bath, 2646SF home (ask about 4 and 5 bedroom opt). Brand new roof! New vinyl plank flooring, carpet, paint, vanity tops, plumbing fixtures and door hardware throughout! Main floor is open concept with bright windows, wood fireplace, new granite kitchen with tile backsplash, SS appliances, extra large laundry/panty, and huge patio. Upstairs features 3 beds and a large loft with a storage closet. Large master with sitting space, stone vanity, soaker tub/shower, and walk-in closets in all the rooms. Garage features shelving and a 6ft bump-out for hobbies and storage. HSE schools. Short commute to Hamilton Town Center, Ruoff Music Center, Fishers District, and Interstate 69.
Location
State IN
County Hamilton
Rooms
Kitchen Kitchen Updated
Interior
Interior Features Screens Some
Heating Gas
Cooling Central Electric
Fireplaces Number 1
Fireplaces Type Woodburning Fireplce
Fireplace Y
Appliance Dishwasher, Dryer, Disposal, Microwave, Electric Oven, Refrigerator, Washer
Exterior
Exterior Feature Sprinkler System
Garage Spaces 2.0
Utilities Available Electricity Connected, Gas, Water Connected
Waterfront false
View Y/N false
Parking Type Attached
Building
Story Two
Foundation Slab
Water Municipal/City
Architectural Style TraditonalAmerican
Structure Type Vinyl Siding
New Construction false
Schools
School District Hamilton Southeastern Schools
Others
HOA Fee Include Entrance Common,Insurance,Maintenance,ParkPlayground,Snow Removal
Ownership Mandatory Fee
Read Less Info
Want to know what your home might be worth? Contact us for a FREE valuation!

Our team is ready to help you sell your home for the highest possible price ASAP

© 2024 Listings courtesy of MIBOR as distributed by MLS GRID. All Rights Reserved.

"My job is to find and attract mastery-based agents to the office, protect the culture, and make sure everyone is happy! "






